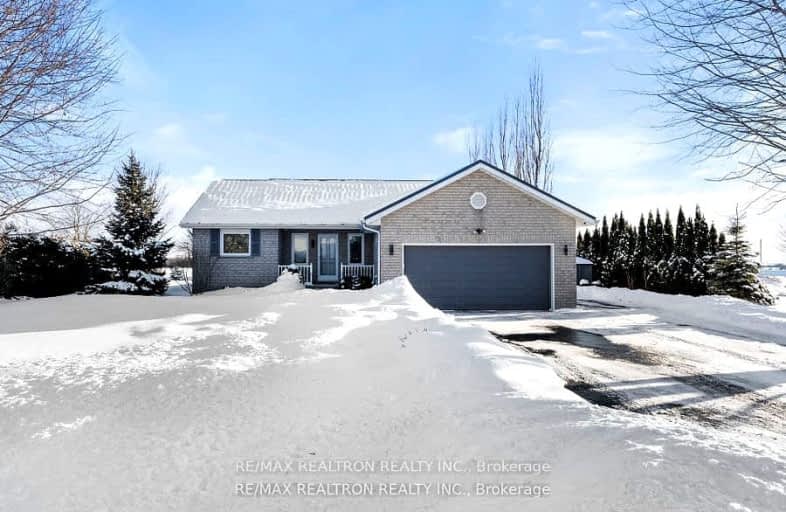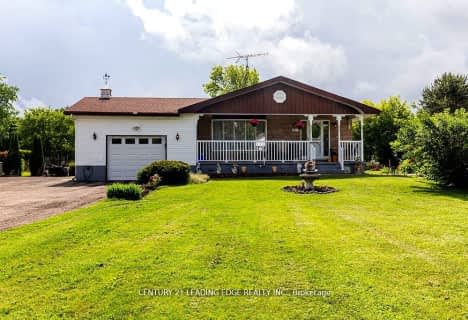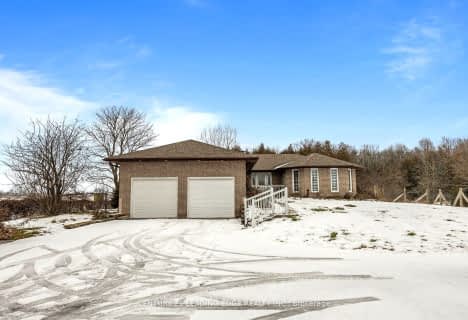Car-Dependent
- Almost all errands require a car.
Somewhat Bikeable
- Most errands require a car.

Good Shepherd Catholic School
Elementary: CatholicGreenbank Public School
Elementary: PublicDr George Hall Public School
Elementary: PublicSunderland Public School
Elementary: PublicMariposa Elementary School
Elementary: PublicS A Cawker Public School
Elementary: PublicSt. Thomas Aquinas Catholic Secondary School
Secondary: CatholicBrock High School
Secondary: PublicLindsay Collegiate and Vocational Institute
Secondary: PublicBrooklin High School
Secondary: PublicPort Perry High School
Secondary: PublicUxbridge Secondary School
Secondary: Public-
Pleasant Point Park
Kawartha Lakes ON 4.78km -
Seven Mile Island
2790 Seven Mile Island Rd, Scugog ON 7.29km -
Goreski Summer Resort
225 Platten Blvd, Port Perry ON L9L 1B4 8.54km
-
TD Canada Trust ATM
3 Hwy 7, Manilla ON K0M 2J0 9.02km -
TD Canada Trust Branch and ATM
165 Queen St, Port Perry ON L9L 1B8 14.03km -
Cibc ATM
462 Paxton St, Port Perry ON L9L 1L9 14.07km










