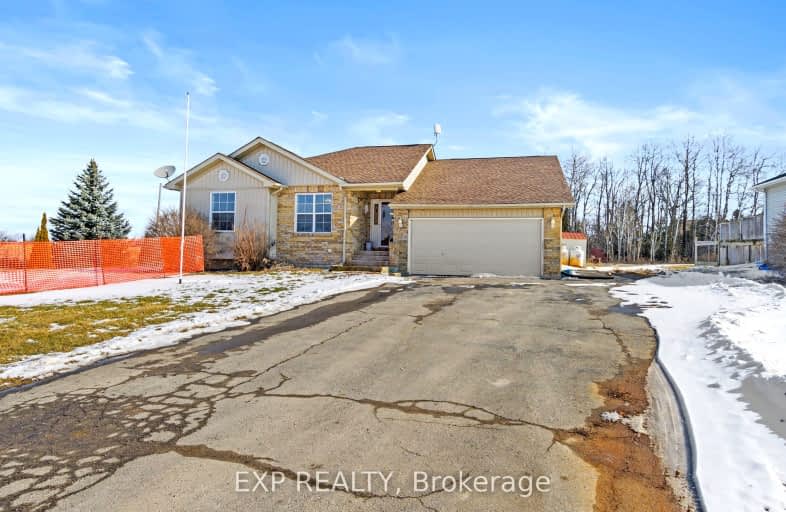Car-Dependent
- Almost all errands require a car.
1
/100
Somewhat Bikeable
- Most errands require a car.
25
/100

Good Shepherd Catholic School
Elementary: Catholic
14.11 km
Greenbank Public School
Elementary: Public
9.98 km
Dr George Hall Public School
Elementary: Public
9.31 km
Sunderland Public School
Elementary: Public
9.12 km
Mariposa Elementary School
Elementary: Public
10.87 km
S A Cawker Public School
Elementary: Public
13.71 km
St. Thomas Aquinas Catholic Secondary School
Secondary: Catholic
20.07 km
Brock High School
Secondary: Public
14.79 km
Lindsay Collegiate and Vocational Institute
Secondary: Public
21.07 km
I E Weldon Secondary School
Secondary: Public
23.48 km
Port Perry High School
Secondary: Public
14.93 km
Uxbridge Secondary School
Secondary: Public
18.93 km
-
Seven Mile Island
2790 Seven Mile Island Rd, Scugog ON 7.82km -
Goreskis Trailer Park
9.01km -
Goreski Summer Resort
225 Platten Blvd, Port Perry ON L9L 1B4 9.08km
-
CIBC
74 River St, Sunderland ON L0C 1H0 9.27km -
CIBC
35 Cameron St E, Cannington ON L0E 1E0 14.22km -
CIBC
145 Queen St, Port Perry ON L9L 1B8 14.61km


