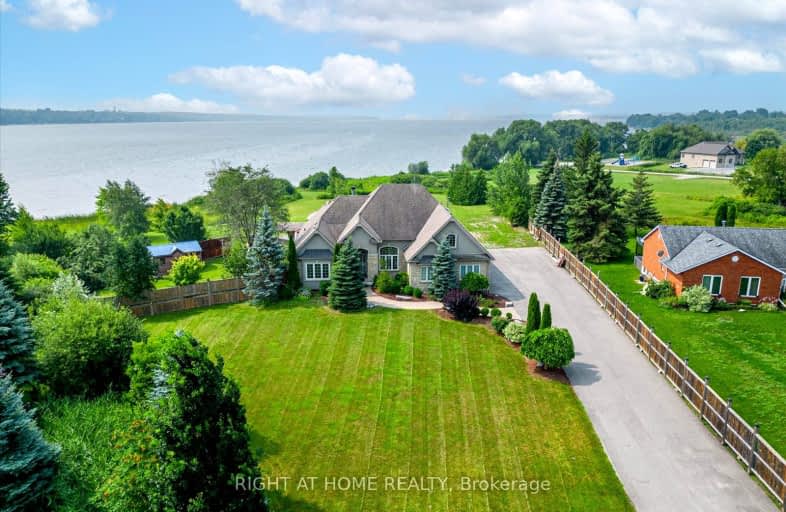Car-Dependent
- Almost all errands require a car.
Somewhat Bikeable
- Most errands require a car.

Good Shepherd Catholic School
Elementary: CatholicGreenbank Public School
Elementary: PublicDr George Hall Public School
Elementary: PublicMariposa Elementary School
Elementary: PublicS A Cawker Public School
Elementary: PublicR H Cornish Public School
Elementary: PublicSt. Thomas Aquinas Catholic Secondary School
Secondary: CatholicBrock High School
Secondary: PublicLindsay Collegiate and Vocational Institute
Secondary: PublicI E Weldon Secondary School
Secondary: PublicPort Perry High School
Secondary: PublicUxbridge Secondary School
Secondary: Public-
Eldon Road Pub
412 Eldon Road, Little Britain, ON K0M 2C0 8.17km -
Horn Dawgs Tap & Grill
15930 Old Simcoe Road, Port Perry, ON L9L 0A2 12.81km -
The Port Social
187 Queen Street, Port Perry, ON L9L 1B8 12.93km
-
Chicken Coop
19980 Highway 12, Greenbank, ON L0C 1B0 11.81km -
Tim Hortons
15930 Old Simcoe Rd, Port Perry, ON L9L 0A2 12.71km -
Mackey's Boathouse Café
215 Water Street, Port Perry, ON L9L 1C4 12.76km
-
GoodLife Fitness
1385 Harmony Road North, Oshawa, ON L1H 7K5 30.97km -
Durham Ultimate Fitness Club
69 Taunton Road West, Oshawa, ON L1G 7B4 31.67km -
LA Fitness
1189 Ritson Road North, Ste 4a, Oshawa, ON L1G 8B9 31.75km
-
Axis Pharmacy
189 Kent Street W, Lindsay, ON K9V 5G6 19.75km -
Zehrs
323 Toronto Street S, Uxbridge, ON L9P 1N2 23.5km -
IDA Windfields Pharmacy & Medical Centre
2620 Simcoe Street N, Unit 1, Oshawa, ON L1L 0R1 28.24km
-
Frantastic Food Truck
225 Platten Boulevard, Port Perry, ON L9L 1B4 6.25km -
Eldon Road Pub
412 Eldon Road, Little Britain, ON K0M 2C0 8.17km -
Buttertarts 'N More
1037 Little Britain Rd, Little Britain, ON K0M 2C0 8.22km
-
Lindsay Square Mall
401 Kent Street W, Lindsay, ON K9V 4Z1 18.48km -
Kawartha Lakes Centre
363 Kent Street W, Lindsay, ON K9V 2Z7 18.7km -
East End Corners
12277 Main Street, Whitchurch-Stouffville, ON L4A 0Y1 37.7km
-
Loblaws
400 Kent Street W, Lindsay, ON K9V 6K3 18.45km -
Food Basics
363 Kent Street W, Lindsay, ON K9V 2Z7 18.68km -
Burns Bulk Food
118 Kent Street W, Lindsay, ON K9V 2Y4 19.96km
-
The Beer Store
200 Ritson Road N, Oshawa, ON L1H 5J8 34.78km -
LCBO
400 Gibb Street, Oshawa, ON L1J 0B2 36.68km -
Liquor Control Board of Ontario
74 Thickson Road S, Whitby, ON L1N 7T2 36.94km
-
Toronto Home Comfort
2300 Lawrence Avenue E, Unit 31, Toronto, ON M1P 2R2 60.26km -
Country Hearth & Chimney
7650 County Road 2, RR4, Cobourg, ON K9A 4J7 61.76km -
The Fireside Group
71 Adesso Drive, Unit 2, Vaughan, ON L4K 3C7 70.16km
-
Century Theatre
141 Kent Street W, Lindsay, ON K9V 2Y5 19.92km -
Roxy Theatres
46 Brock Street W, Uxbridge, ON L9P 1P3 21.54km -
Lindsay Drive In
229 Pigeon Lake Road, Lindsay, ON K9V 4R6 23.28km
-
Scugog Memorial Public Library
231 Water Street, Port Perry, ON L9L 1A8 12.71km -
Uxbridge Public Library
9 Toronto Street S, Uxbridge, ON L9P 1P3 21.58km -
Pickering Public Library
Claremont Branch, 4941 Old Brock Road, Pickering, ON L1Y 1A6 33km
-
Ross Memorial Hospital
10 Angeline Street N, Lindsay, ON K9V 4M8 19.15km -
IDA Windfields Pharmacy & Medical Centre
2620 Simcoe Street N, Unit 1, Oshawa, ON L1L 0R1 28.24km -
Brooklin Medical
5959 Anderson Street, Suite 1A, Brooklin, ON L1M 2E9 29.24km
-
Pleasant Point Park
Kawartha Lakes ON 0.17km -
Seven Mile Island
2790 Seven Mile Island Rd, Scugog ON 4.87km -
Goreskis Trailer Park
6.1km
-
Kawartha Credit Union
420 Eldon Rd, Little Britain ON K0M 2C0 8.25km -
TD Bank Financial Group
165 Queen St, Port Perry ON L9L 1B8 12.88km -
TD Canada Trust ATM
165 Queen St, Port Perry ON L9L 1B8 12.89km


