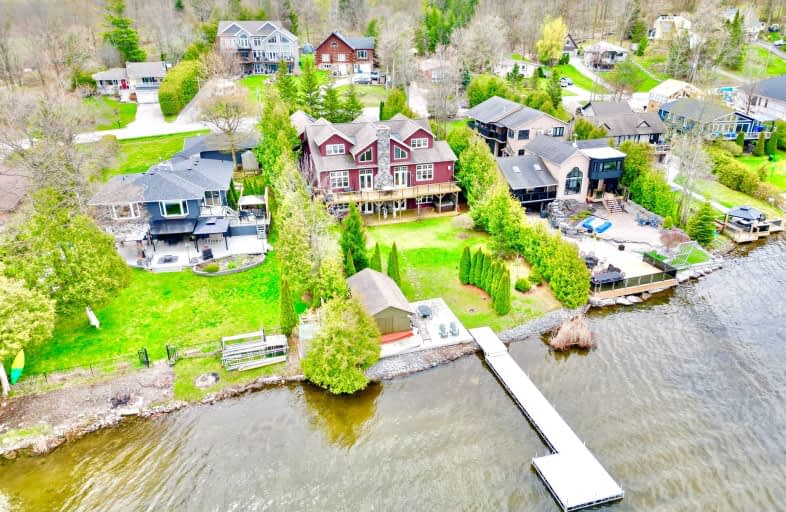
Video Tour
Car-Dependent
- Almost all errands require a car.
0
/100
Somewhat Bikeable
- Almost all errands require a car.
13
/100

Good Shepherd Catholic School
Elementary: Catholic
12.60 km
Dr George Hall Public School
Elementary: Public
8.37 km
Cartwright Central Public School
Elementary: Public
12.10 km
Mariposa Elementary School
Elementary: Public
11.67 km
S A Cawker Public School
Elementary: Public
12.14 km
R H Cornish Public School
Elementary: Public
13.30 km
St. Thomas Aquinas Catholic Secondary School
Secondary: Catholic
17.79 km
Brock High School
Secondary: Public
20.70 km
Lindsay Collegiate and Vocational Institute
Secondary: Public
19.43 km
I E Weldon Secondary School
Secondary: Public
21.48 km
Port Perry High School
Secondary: Public
13.02 km
Uxbridge Secondary School
Secondary: Public
21.32 km
-
Pleasant Point Park
Kawartha Lakes ON 1.43km -
Seven Mile Island
2790 Seven Mile Island Rd, Scugog ON 4.44km -
Goreskis Trailer Park
5.56km
-
CIBC
145 Queen St, Port Perry ON L9L 1B8 12.42km -
TD Bank Financial Group
165 Queen St, Port Perry ON L9L 1B8 12.43km -
TD Canada Trust ATM
165 Queen St, Port Perry ON L9L 1B8 12.44km

