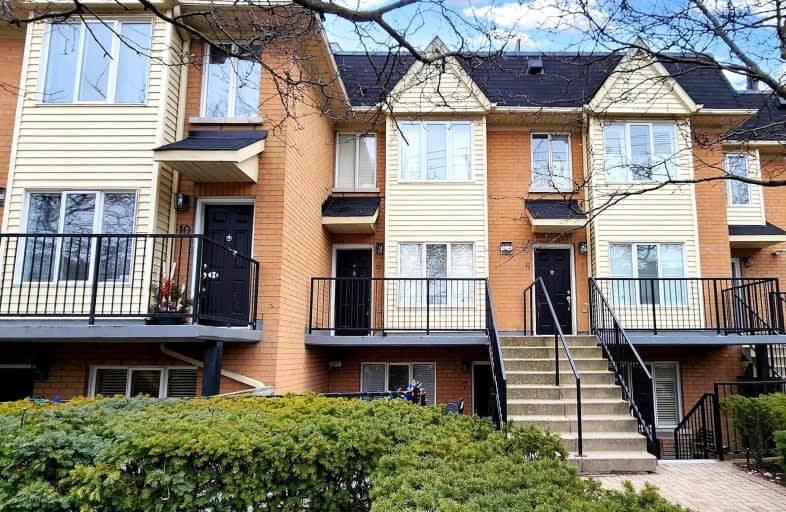Walker's Paradise
- Daily errands do not require a car.
Rider's Paradise
- Daily errands do not require a car.
Biker's Paradise
- Daily errands do not require a car.

Downtown Vocal Music Academy of Toronto
Elementary: PublicALPHA Alternative Junior School
Elementary: PublicNiagara Street Junior Public School
Elementary: PublicCharles G Fraser Junior Public School
Elementary: PublicSt Mary Catholic School
Elementary: CatholicRyerson Community School Junior Senior
Elementary: PublicMsgr Fraser College (Southwest)
Secondary: CatholicOasis Alternative
Secondary: PublicCity School
Secondary: PublicSubway Academy II
Secondary: PublicHeydon Park Secondary School
Secondary: PublicHarbord Collegiate Institute
Secondary: Public-
The Kitchen Table
705 King Street West, Toronto 0.28km -
Dundas Street Supermarket
878 Dundas Street West, Toronto 0.88km -
K & N Supermarket
998 Queen Street West, Toronto 0.88km
-
Wine Rack
746 King Street West, Toronto 0.22km -
Wine Rack
779 Queen Street West, Toronto 0.25km -
The Beer Store
761 Queen Street West, Toronto 0.27km
-
UFO Restaurant
241 Niagara Street, Toronto 0.1km -
Koh Samui
797 King Street West, Toronto 0.13km -
Simit & Chai Co.
787 King Street West, Toronto 0.13km
-
Boost Bar
780 King Street West, Toronto 0.12km -
Wallace Espresso
848 King Street West, Toronto 0.13km -
Shy Coffee Co.
3-766 King Street West, Toronto 0.17km
-
Scotiabank
720 King Street West, Toronto 0.3km -
Canadian ShareOwner Investments Inc.
201-862 Richmond Street West, Toronto 0.38km -
Vancity Community Investment Bank
662 King Street West Unit 301, Toronto 0.44km
-
7-Eleven
873 Queen Street West, Toronto 0.32km -
Esso
952 King Street West, Toronto 0.43km -
Circle K
952 King Street West, Toronto 0.45km
-
Studio K-O
788 King Street West, Toronto 0.09km -
Studio Spin
780 King Street West, Toronto 0.12km -
Studio Lagree
788 King Street West, Toronto 0.13km
-
The children's edible garden
120 Tecumseth Street, Toronto 0.17km -
Community Herb Garden
Tecumseth Street, Toronto 0.19km -
Stanley Park
890 King Street West, Toronto 0.2km
-
The Copp Clark Co
Wellington Street West, Toronto 0.69km -
Toronto Public Library - Fort York Branch
190 Fort York Boulevard, Toronto 0.78km -
Toronto Public Library - Sanderson Branch
327 Bathurst Street, Toronto 0.93km
-
The 6ix Medical Clinics at Front
550 Front Street West Unit 58, Toronto 0.7km -
NoNO
479A Wellington Street West, Toronto 0.78km -
Centre for Addiction and Mental Health- Queen Street Site
1000 Queen Street West, Toronto 0.88km
-
SHOPPERS DRUG MART
761 King Street West, Toronto 0.17km -
East Liberty Village Pharmacy
901 King Street West #105A, Toronto 0.37km -
GSH Medical- Liberty Village
901 King Street West Suite 105, Toronto 0.41km
-
The Queer Shopping Network
12 Claremont Street, Toronto 0.34km -
The Village Co
28 Bathurst Street, Toronto 0.55km -
Puebco Canada
28 Bathurst Street, Toronto 0.55km
-
Video Cabaret
408 Queen Street West, Toronto 0.97km -
CineCycle
129 Spadina Avenue, Toronto 1.08km -
Necessary Angel Theatre
401 Richmond Street West #393, Toronto 1.09km
-
Pizza Wine Disco
788 King Street West, Toronto 0.09km -
Old York Bar Grill
167 Niagara Street, Toronto 0.24km -
Banu
777 Queen Street West, Toronto 0.25km
- 4 bath
- 3 bed
- 1600 sqft
105-110 Canon Jackson Drive, Toronto, Ontario • M6M 0C1 • Beechborough-Greenbrook
- 4 bath
- 3 bed
- 1600 sqft
103-110 Canon Jackson Drive, Toronto, Ontario • M6M 0C1 • Beechborough-Greenbrook




