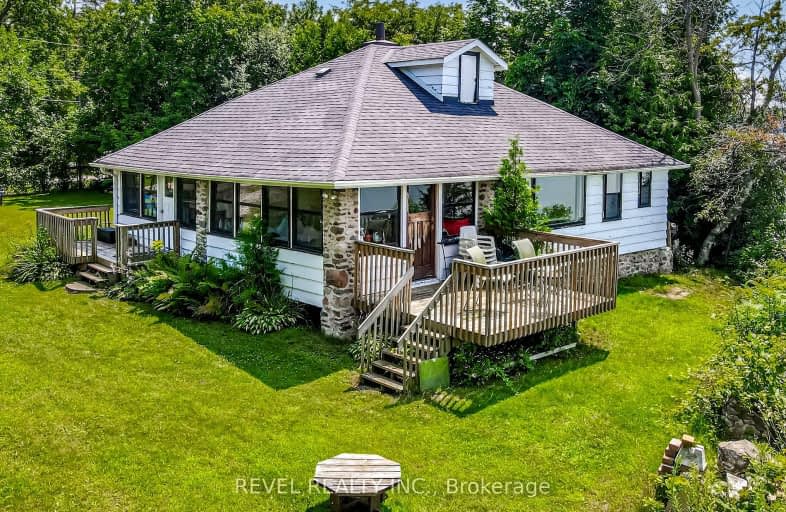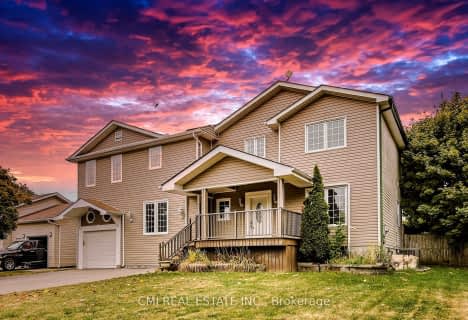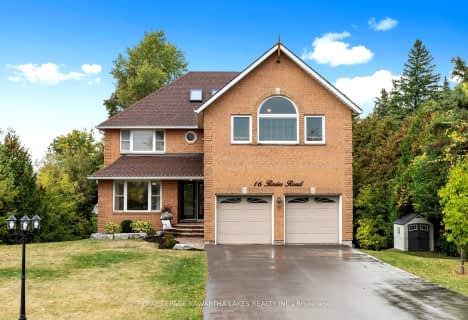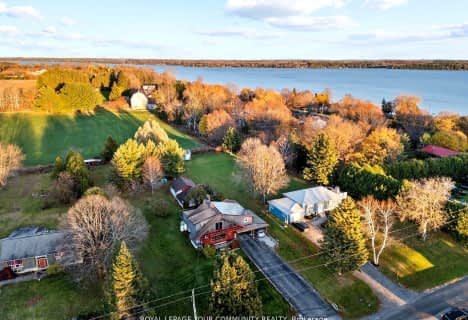
Car-Dependent
- Almost all errands require a car.
Somewhat Bikeable
- Most errands require a car.

Grandview Public School
Elementary: PublicDr George Hall Public School
Elementary: PublicCartwright Central Public School
Elementary: PublicMariposa Elementary School
Elementary: PublicSt. Dominic Catholic Elementary School
Elementary: CatholicLeslie Frost Public School
Elementary: PublicSt. Thomas Aquinas Catholic Secondary School
Secondary: CatholicCourtice Secondary School
Secondary: PublicLindsay Collegiate and Vocational Institute
Secondary: PublicI E Weldon Secondary School
Secondary: PublicPort Perry High School
Secondary: PublicMaxwell Heights Secondary School
Secondary: Public-
Eldon Road Pub
412 Eldon Road, Little Britain, ON K0M 2C0 11.97km -
Castle John's Pub
11-1894 Scugog Street, Port Perry, ON L9L 1H7 14.63km -
The Pub
136 Water Street, Port Perry, ON L9L 14.66km
-
Mackey's Boathouse Café
215 Water Street, Port Perry, ON L9L 1C4 14.52km -
Tim Horton's
1889 Scugog Street, Port Perry, ON L9L 1H9 14.61km -
Pantry Shelf
172 Water Street, Port Perry, ON L9L 1C4 14.64km
-
Axis Pharmacy
189 Kent Street W, Lindsay, ON K9V 5G6 19.19km -
IDA Windfields Pharmacy & Medical Centre
2620 Simcoe Street N, Unit 1, Oshawa, ON L1L 0R1 26.31km -
Millbrook Pharmacy
8 King E, Millbrook, ON L0A 1G0 28.14km
-
Royal Garden Food Mart
4793 Regional Road 57, Lindsay, ON K9V 4R7 4.21km -
Janetville Cantina
293 Pigeon Creek Road, Kawartha Lakes, ON L0B 1K0 6.55km -
The Only One Fresh Cut Fries
2134 Ontario 35, Lindsay, ON K9V 4R4 19.28km
-
Lindsay Square Mall
401 Kent Street W, Lindsay, ON K9V 4Z1 18.46km -
Kawartha Lakes Centre
363 Kent Street W, Lindsay, ON K9V 2Z7 18.58km -
Oshawa Centre
419 King Street West, Oshawa, ON L1J 2K5 33.51km
-
Foodland
Hwy 35 & 48, Coboconk, ON K0M 1K0 50.86km -
Loblaws
400 Kent Street W, Lindsay, ON K9V 6K3 18.46km -
Food Basics
363 Kent Street W, Lindsay, ON K9V 2Z7 18.56km
-
The Beer Store
200 Ritson Road N, Oshawa, ON L1H 5J8 31.64km -
LCBO
400 Gibb Street, Oshawa, ON L1J 0B2 33.83km -
Liquor Control Board of Ontario
15 Thickson Road N, Whitby, ON L1N 8W7 34.42km
-
Esso
Kawartha Lakes, ON 7.6km -
Oakwoods Auto Centre
605 Highway 7, Kawartha Lakes, ON K0M 2M0 18.08km -
Lindsay Dodge Chrysler
57 McLaughlin Road, Lindsay, ON K9V 6B5 18.17km
-
Century Theatre
141 Kent Street W, Lindsay, ON K9V 2Y5 19.3km -
Lindsay Drive In
229 Pigeon Lake Road, Lindsay, ON K9V 4R6 21.64km -
Roxy Theatres
46 Brock Street W, Uxbridge, ON L9P 1P3 27.28km
-
Scugog Memorial Public Library
231 Water Street, Port Perry, ON L9L 1A8 14.51km -
Uxbridge Public Library
9 Toronto Street S, Uxbridge, ON L9P 1P3 27.31km -
Clarington Public Library
2950 Courtice Road, Courtice, ON L1E 2H8 30.3km
-
Ross Memorial Hospital
10 Angeline Street N, Lindsay, ON K9V 4M8 18.92km -
Lakeridge Health
47 Liberty Street S, Bowmanville, ON L1C 2N4 32.27km -
Lakeridge Health
1 Hospital Court, Oshawa, ON L1G 2B9 32.41km
-
Seven Mile Island
2790 Seven Mile Island Rd, Scugog ON 9.13km -
Goreskis Trailer Park
9.3km -
Port Perry Park
12.76km
-
Kawartha Credit Union
420 Eldon Rd, Little Britain ON K0M 2C0 12.09km -
CIBC
145 Queen St, Port Perry ON L9L 1B8 14.63km -
BMO Bank of Montreal
Port Perry Plaza, Port Perry ON L9L 1H7 14.81km










