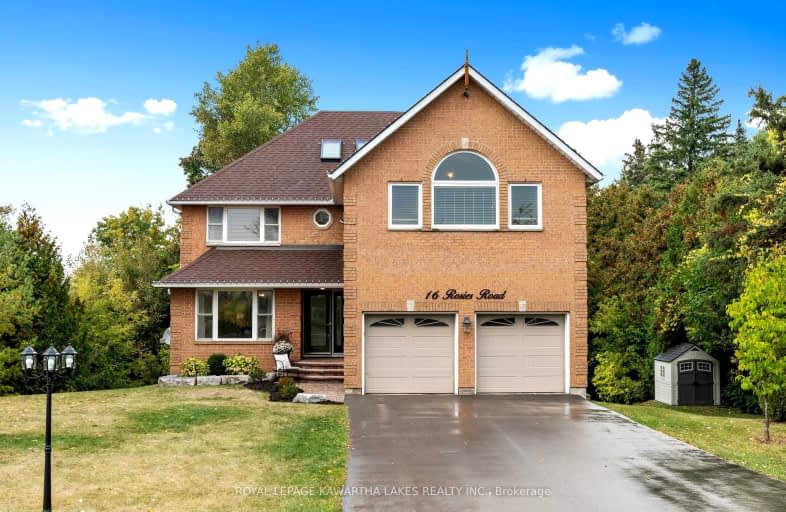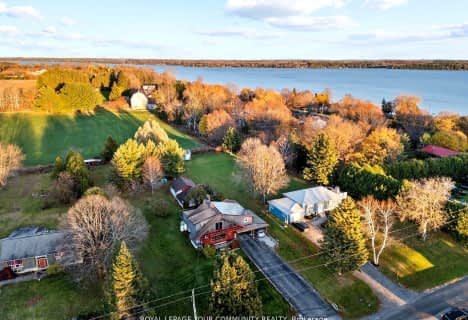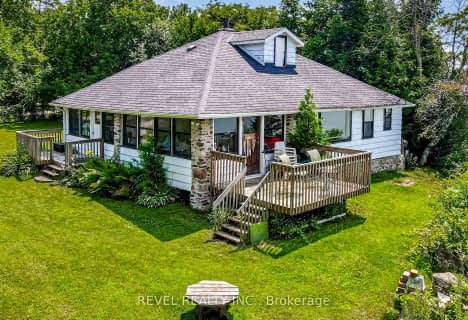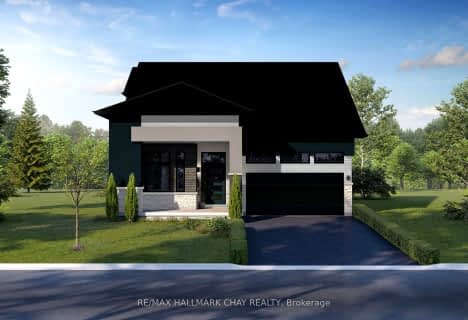Car-Dependent
- Almost all errands require a car.
1
/100
Somewhat Bikeable
- Most errands require a car.
26
/100

Good Shepherd Catholic School
Elementary: Catholic
14.04 km
Dr George Hall Public School
Elementary: Public
9.54 km
Cartwright Central Public School
Elementary: Public
9.61 km
Mariposa Elementary School
Elementary: Public
13.26 km
S A Cawker Public School
Elementary: Public
13.60 km
R H Cornish Public School
Elementary: Public
14.40 km
St. Thomas Aquinas Catholic Secondary School
Secondary: Catholic
16.62 km
Lindsay Collegiate and Vocational Institute
Secondary: Public
18.64 km
Brooklin High School
Secondary: Public
27.75 km
I E Weldon Secondary School
Secondary: Public
20.32 km
Port Perry High School
Secondary: Public
14.14 km
Maxwell Heights Secondary School
Secondary: Public
27.98 km
-
Seven Mile Island
2790 Seven Mile Island Rd, Scugog ON 6.66km -
Goreskis Trailer Park
7.16km -
Palmer Park Playground
Scugog ON L9L 1C4 13.4km
-
Kawartha Credit Union
420 Eldon Rd, Little Britain ON K0M 2C0 9.97km -
President's Choice Financial ATM
1893 Scugog St, Port Perry ON L9L 1H9 13.37km -
Cibc ATM
462 Paxton St, Port Perry ON L9L 1L9 14.07km





