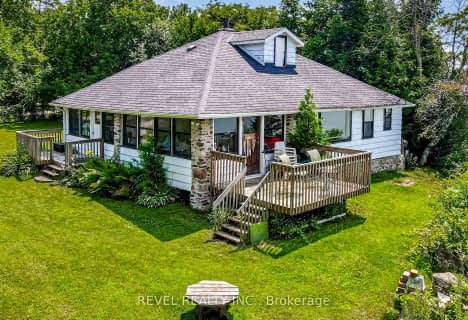Car-Dependent
- Almost all errands require a car.
Somewhat Bikeable
- Almost all errands require a car.

Enniskillen Public School
Elementary: PublicGrandview Public School
Elementary: PublicDr George Hall Public School
Elementary: PublicCartwright Central Public School
Elementary: PublicMariposa Elementary School
Elementary: PublicSt. Dominic Catholic Elementary School
Elementary: CatholicSt. Thomas Aquinas Catholic Secondary School
Secondary: CatholicCourtice Secondary School
Secondary: PublicLindsay Collegiate and Vocational Institute
Secondary: PublicI E Weldon Secondary School
Secondary: PublicPort Perry High School
Secondary: PublicMaxwell Heights Secondary School
Secondary: Public-
Eldon Road Pub
412 Eldon Road, Little Britain, ON K0M 2C0 12.42km -
Castle John's Pub
11-1894 Scugog Street, Port Perry, ON L9L 1H7 14.44km -
The Pub
136 Water Street, Port Perry, ON L9L 14.49km
-
Mackey's Boathouse Café
215 Water Street, Port Perry, ON L9L 1C4 14.35km -
Tim Horton's
1889 Scugog Street, Port Perry, ON L9L 1H9 14.42km -
Pantry Shelf
172 Water Street, Port Perry, ON L9L 1C4 14.47km
-
Axis Pharmacy
189 Kent Street W, Lindsay, ON K9V 5G6 19.6km -
IDA Windfields Pharmacy & Medical Centre
2620 Simcoe Street N, Unit 1, Oshawa, ON L1L 0R1 25.93km -
Shoppers Drug Mart
300 Taunton Road E, Oshawa, ON L1G 7T4 27.96km
-
Royal Garden Food Mart
4793 Regional Road 57, Lindsay, ON K9V 4R7 4.49km -
Janetville Cantina
293 Pigeon Creek Road, Kawartha Lakes, ON L0B 1K0 6.66km -
Blackstock Pizzatown
14011 Old Scugog, Blackstock, ON L0B 1B0 8.59km
-
Lindsay Square Mall
401 Kent Street W, Lindsay, ON K9V 4Z1 18.88km -
Kawartha Lakes Centre
363 Kent Street W, Lindsay, ON K9V 2Z7 19km -
Oshawa Centre
419 King Street West, Oshawa, ON L1J 2K5 33.1km
-
Foodland
Hwy 35 & 48, Coboconk, ON K0M 1K0 51.3km -
Loblaws
400 Kent Street W, Lindsay, ON K9V 6K3 18.88km -
Burns Bulk Food
118 Kent Street W, Lindsay, ON K9V 2Y4 19.74km
-
The Beer Store
200 Ritson Road N, Oshawa, ON L1H 5J8 31.22km -
LCBO
400 Gibb Street, Oshawa, ON L1J 0B2 33.42km -
Liquor Control Board of Ontario
15 Thickson Road N, Whitby, ON L1N 8W7 34.03km
-
Esso
Kawartha Lakes, ON 7.37km -
Oakwoods Auto Centre
605 Highway 7, Kawartha Lakes, ON K0M 2M0 18.52km -
Value Propane
54 Highway, Suite 12, Sunderland, ON L0C 1H0 23.34km
-
Century Theatre
141 Kent Street W, Lindsay, ON K9V 2Y5 19.7km -
Lindsay Drive In
229 Pigeon Lake Road, Lindsay, ON K9V 4R6 22km -
Cineplex Odeon
1351 Grandview Street N, Oshawa, ON L1K 0G1 26.95km
-
Scugog Memorial Public Library
231 Water Street, Port Perry, ON L9L 1A8 14.35km -
Uxbridge Public Library
9 Toronto Street S, Uxbridge, ON L9P 1P3 27.29km -
Clarington Public Library
2950 Courtice Road, Courtice, ON L1E 2H8 29.85km
-
Ross Memorial Hospital
10 Angeline Street N, Lindsay, ON K9V 4M8 19.33km -
Lakeridge Health
47 Liberty Street S, Bowmanville, ON L1C 2N4 31.81km -
Lakeridge Health
1 Hospital Court, Oshawa, ON L1G 2B9 32km
-
Seven Mile Island
2790 Seven Mile Island Rd, Scugog ON 9.2km -
Goreskis Trailer Park
9.3km -
Port Perry Park
12.58km
-
TD Bank Financial Group
165 Queen St, Port Perry ON L9L 1B8 14.48km -
RBC Royal Bank
210 Queen St (Queen St and Perry St), Port Perry ON L9L 1B9 14.6km -
BMO Bank of Montreal
Port Perry Plaza, Port Perry ON L9L 1H7 14.64km




