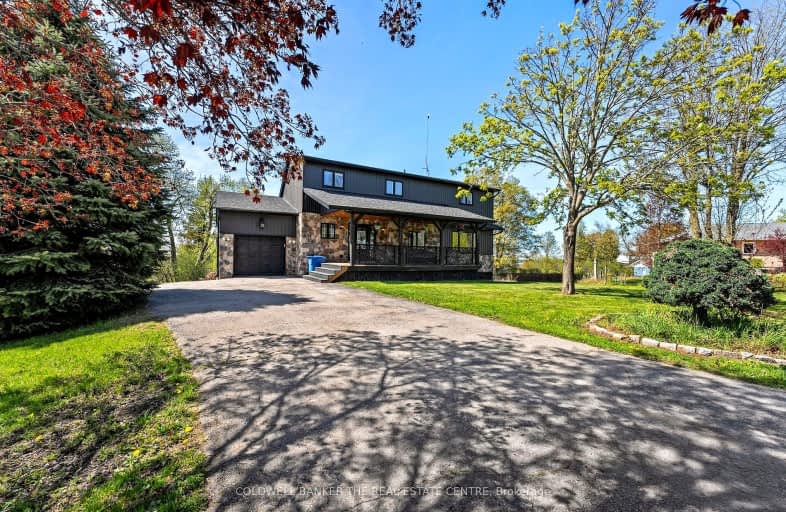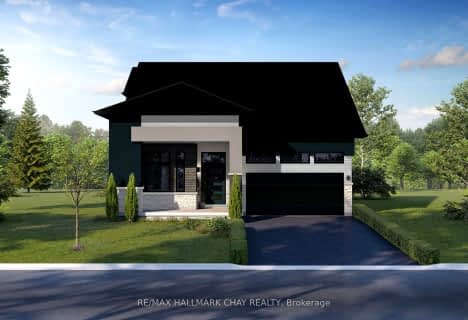Car-Dependent
- Almost all errands require a car.
0
/100
Somewhat Bikeable
- Almost all errands require a car.
21
/100

Enniskillen Public School
Elementary: Public
18.36 km
Grandview Public School
Elementary: Public
11.41 km
Dr George Hall Public School
Elementary: Public
12.05 km
Cartwright Central Public School
Elementary: Public
7.92 km
Mariposa Elementary School
Elementary: Public
15.79 km
St. Dominic Catholic Elementary School
Elementary: Catholic
17.92 km
St. Thomas Aquinas Catholic Secondary School
Secondary: Catholic
17.22 km
Courtice Secondary School
Secondary: Public
29.72 km
Lindsay Collegiate and Vocational Institute
Secondary: Public
19.47 km
I E Weldon Secondary School
Secondary: Public
20.80 km
Port Perry High School
Secondary: Public
15.11 km
Maxwell Heights Secondary School
Secondary: Public
26.55 km
-
Pleasant Point Park
Kawartha Lakes ON 8.93km -
Seven Mile Island
2790 Seven Mile Island Rd, Scugog ON 9.03km -
Goreskis Trailer Park
9.13km
-
TD Bank Financial Group
165 Queen St, Port Perry ON L9L 1B8 14.34km -
TD Canada Trust ATM
165 Queen St, Port Perry ON L9L 1B8 14.36km -
RBC Royal Bank
210 Queen St (Queen St and Perry St), Port Perry ON L9L 1B9 14.45km



