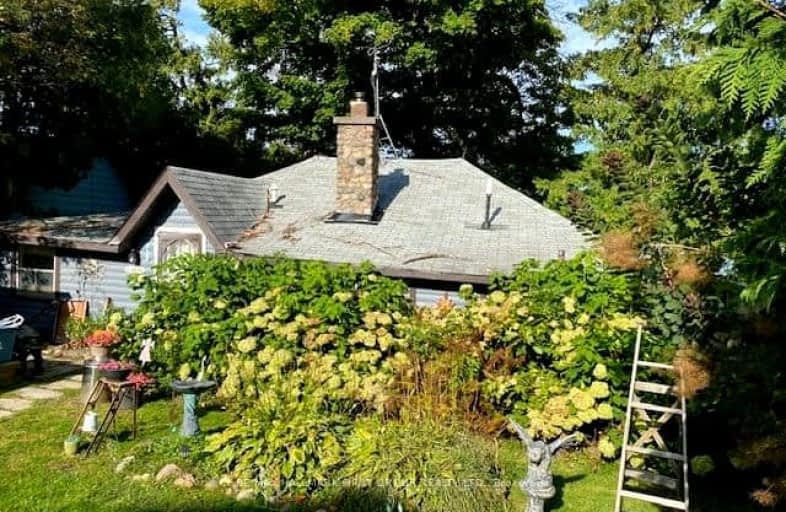Car-Dependent
- Almost all errands require a car.
0
/100
Somewhat Bikeable
- Almost all errands require a car.
20
/100

Enniskillen Public School
Elementary: Public
18.42 km
Grandview Public School
Elementary: Public
11.47 km
Dr George Hall Public School
Elementary: Public
11.99 km
Cartwright Central Public School
Elementary: Public
7.96 km
Mariposa Elementary School
Elementary: Public
15.73 km
St. Dominic Catholic Elementary School
Elementary: Catholic
17.88 km
St. Thomas Aquinas Catholic Secondary School
Secondary: Catholic
17.18 km
Courtice Secondary School
Secondary: Public
29.77 km
Lindsay Collegiate and Vocational Institute
Secondary: Public
19.43 km
I E Weldon Secondary School
Secondary: Public
20.77 km
Port Perry High School
Secondary: Public
15.10 km
Maxwell Heights Secondary School
Secondary: Public
26.60 km
-
Pleasant Point Park
Kawartha Lakes ON 8.86km -
Goreskis Trailer Park
9.1km -
Port Perry Park
12.43km
-
TD Bank Financial Group
165 Queen St, Port Perry ON L9L 1B8 14.33km -
TD Bank
1475 Hwy 7A, Bethany ON L0A 1A0 18.47km -
BMO Bank of Montreal
16 William St S (Willoam & Russell), Lindsay ON K9V 3A4 19.73km


