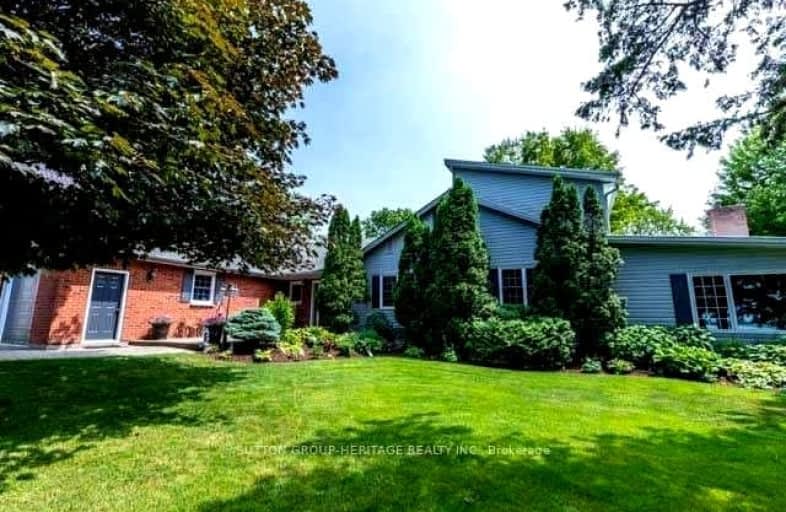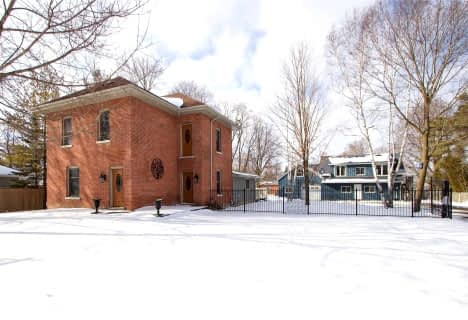Car-Dependent
- Most errands require a car.
Somewhat Bikeable
- Most errands require a car.

Good Shepherd Catholic School
Elementary: CatholicPrince Albert Public School
Elementary: PublicDr George Hall Public School
Elementary: PublicCartwright Central Public School
Elementary: PublicS A Cawker Public School
Elementary: PublicR H Cornish Public School
Elementary: PublicSt. Thomas Aquinas Catholic Secondary School
Secondary: CatholicLindsay Collegiate and Vocational Institute
Secondary: PublicBrooklin High School
Secondary: PublicI E Weldon Secondary School
Secondary: PublicPort Perry High School
Secondary: PublicMaxwell Heights Secondary School
Secondary: Public-
Goreski Summer Resort
225 Platten Blvd, Port Perry ON L9L 1B4 6.09km -
Seven Mile Island
2790 Seven Mile Island Rd, Scugog ON 6.23km -
Port Perry Park
8.37km
-
CIBC
145 Queen St, Port Perry ON L9L 1B8 10.26km -
TD Bank Financial Group
165 Queen St, Port Perry ON L9L 1B8 10.29km -
Scotiabank
1535 Hwy 7A, Port Perry ON L9L 1B5 12.42km









