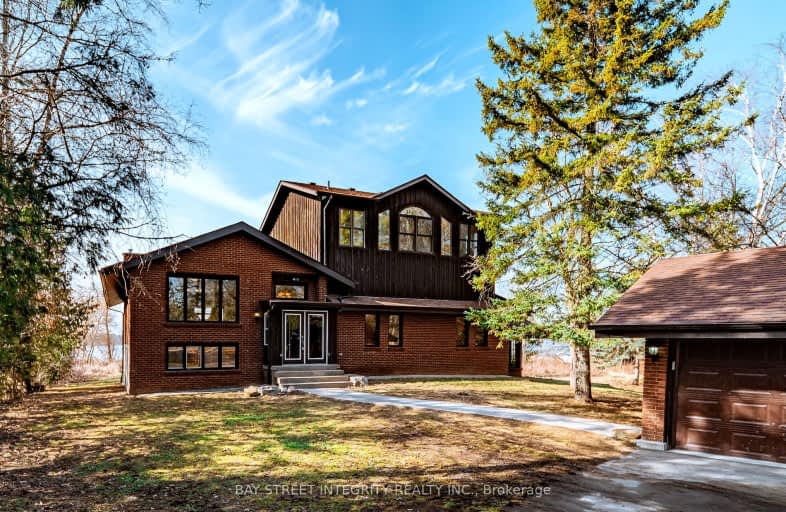Car-Dependent
- Almost all errands require a car.
Somewhat Bikeable
- Most errands require a car.

Good Shepherd Catholic School
Elementary: CatholicPrince Albert Public School
Elementary: PublicDr George Hall Public School
Elementary: PublicCartwright Central Public School
Elementary: PublicS A Cawker Public School
Elementary: PublicR H Cornish Public School
Elementary: PublicSt. Thomas Aquinas Catholic Secondary School
Secondary: CatholicLindsay Collegiate and Vocational Institute
Secondary: PublicBrooklin High School
Secondary: PublicEastdale Collegiate and Vocational Institute
Secondary: PublicPort Perry High School
Secondary: PublicMaxwell Heights Secondary School
Secondary: Public-
Sunnyside General Market
5 Pier Street, Caesarea 1.69km
-
The Beer Store
3990 Ontario 7A, Nestleton Station 4.01km -
Penny's Mini Mart, LCBO & The Beer Store
14020 Old Scugog Road, Blackstock 4.68km
-
Wright’s Feeds ‘N Needs
3490 Ontario 7A, Blackstock 2.41km -
Nestleton Country Store, LCBO & The Beer Store
3990 Ontario 7A, Nestleton Station 4.02km -
Blackstock Pizzatown
14421 Old Scugog Road, Blackstock 4.14km
-
Plaza
Mississaugas Of Scugog Island, Scugog 5.5km -
Frans Fries
16121 Island Road, Port Perry 7.13km
-
Fill-Up Fuels
22115 Island Road, Port Perry 5.44km -
Cigarettes at gas station
Mississaugas Of Scugog Island, Scugog 5.44km
-
Blackstock Recreation Centre
3440 Church St, Blackstock 4.74km -
Iyengar Yoga on Lake Scugog
20000 Saint Christophers Beach Road, Nestleton Station 7.24km -
Wolf Den Fitness Studio
3330 Shirley Road, Blackstock 7.6km
-
Cartwright Peace Park
170 Cedar Grove Drive, Caesarea 0.49km -
Lake Scugog
Canada, 3 Marina Drive, Caesarea 1.75km -
Park/Beach
35 Lakeview Avenue, Caesarea 2.17km
-
WellnessShield
14020 Old Scugog Road, Blackstock 4.68km -
Wellness Shield Pharmacy
14020 Old Scugog Road, Blackstock 4.69km


