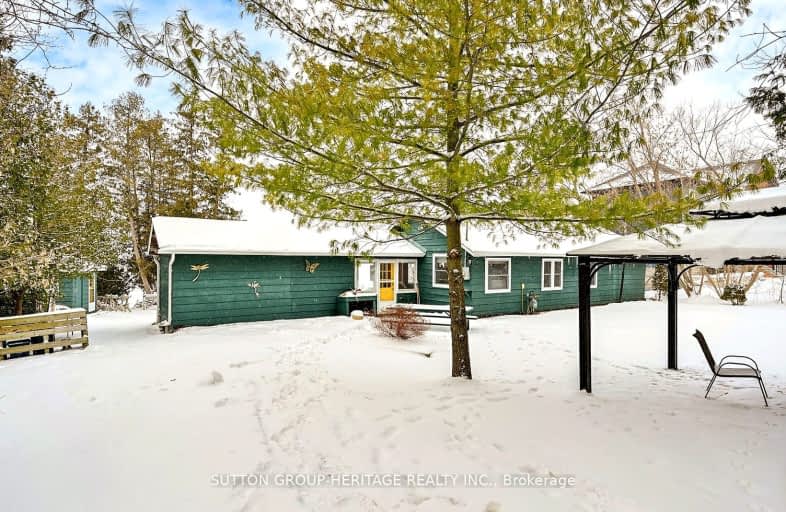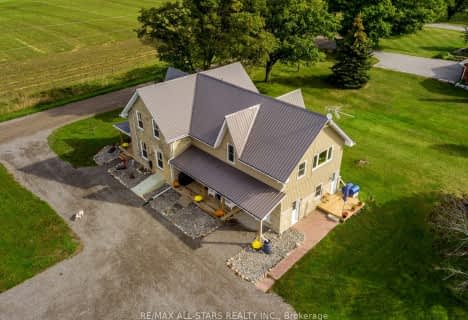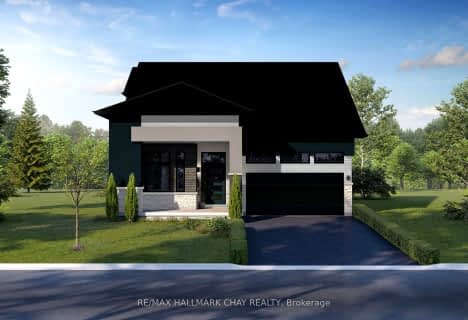Car-Dependent
- Almost all errands require a car.
Somewhat Bikeable
- Most errands require a car.

Good Shepherd Catholic School
Elementary: CatholicPrince Albert Public School
Elementary: PublicDr George Hall Public School
Elementary: PublicCartwright Central Public School
Elementary: PublicS A Cawker Public School
Elementary: PublicR H Cornish Public School
Elementary: PublicSt. Thomas Aquinas Catholic Secondary School
Secondary: CatholicLindsay Collegiate and Vocational Institute
Secondary: PublicBrooklin High School
Secondary: PublicEastdale Collegiate and Vocational Institute
Secondary: PublicPort Perry High School
Secondary: PublicMaxwell Heights Secondary School
Secondary: Public-
Port Perry Park
7.85km -
Robinglade Park
8.75km -
Baagwating Park
Scugog ON 9.73km
-
BMO Bank of Montreal
1894 Scugog St, Port Perry ON L9L 1H7 9.66km -
CIBC
145 Queen St, Port Perry ON L9L 1B8 9.75km -
TD Bank Financial Group
165 Queen St, Port Perry ON L9L 1B8 9.77km











