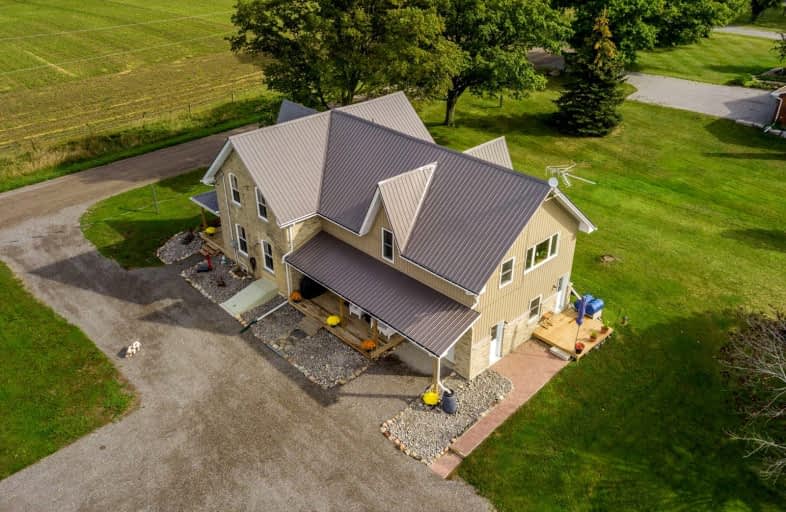
Car-Dependent
- Almost all errands require a car.
Somewhat Bikeable
- Almost all errands require a car.

Good Shepherd Catholic School
Elementary: CatholicEnniskillen Public School
Elementary: PublicPrince Albert Public School
Elementary: PublicCartwright Central Public School
Elementary: PublicS A Cawker Public School
Elementary: PublicR H Cornish Public School
Elementary: PublicFather Donald MacLellan Catholic Sec Sch Catholic School
Secondary: CatholicBrooklin High School
Secondary: PublicMonsignor Paul Dwyer Catholic High School
Secondary: CatholicEastdale Collegiate and Vocational Institute
Secondary: PublicPort Perry High School
Secondary: PublicMaxwell Heights Secondary School
Secondary: Public-
Castle John's Pub
11-1894 Scugog Street, Port Perry, ON L9L 1H7 7.53km -
Col Mustard Bar & Grill
15 Water Street, Port Perry, ON L9L 1H9 7.66km -
The Pub
136 Water Street, Port Perry, ON L9L 7.76km
-
Tim Horton's
1889 Scugog Street, Port Perry, ON L9L 1H9 7.57km -
Mackey's Boathouse Café
215 Water Street, Port Perry, ON L9L 1C4 7.69km -
Louies Cafe
94 Water Street, Port Perry, ON L9L 1J2 7.73km
-
IDA Windfields Pharmacy & Medical Centre
2620 Simcoe Street N, Unit 1, Oshawa, ON L1L 0R1 18.77km -
Shoppers Drug Mart
300 Taunton Road E, Oshawa, ON L1G 7T4 21.24km -
IDA SCOTTS DRUG MART
1000 Simcoe Street North, Oshawa, ON L1G 4W4 22.62km
-
Blackstock Pizzatown
14011 Old Scugog, Blackstock, ON L0B 1B0 3.22km -
Karen's Island Fries
Island Road Corner, Port Perry, ON 5.77km -
Marcelle's Kitchen
Redmans Crossroads, 15751 Island Rd, Port Perry, ON L9L 1B4 5.82km
-
Lindsay Square Mall
401 Kent Street W, Lindsay, ON K9V 4Z1 25.85km -
Kawartha Lakes Centre
363 Kent Street W, Lindsay, ON K9V 2Z7 26km -
Oshawa Centre
419 King Street West, Oshawa, ON L1J 2K5 26.35km
-
White Feather Country Store
15 Raglan Road East, Oshawa, ON L1H 0M9 13.51km -
Foodland
Hwy 35 & 48, Coboconk, ON K0M 1K0 57.65km -
Real Canadian Superstore
1385 Harmony Road N, Oshawa, ON L1H 7K5 20.56km
-
The Beer Store
200 Ritson Road N, Oshawa, ON L1H 5J8 24.64km -
LCBO
400 Gibb Street, Oshawa, ON L1J 0B2 26.71km -
Liquor Control Board of Ontario
15 Thickson Road N, Whitby, ON L1N 8W7 27.02km
-
Limcan Certified Heating And Air Conditioning
105 Consumers Drive, Unit L, Whitby, ON L1N 1C4 29.2km -
TVS MECHANICAL
Toronto, ON M1H 3J7 49.81km -
Country Hearth & Chimney
7650 County Road 2, RR4, Cobourg, ON K9A 4J7 54.38km
-
Cineplex Odeon
1351 Grandview Street N, Oshawa, ON L1K 0G1 20.6km -
Roxy Theatres
46 Brock Street W, Uxbridge, ON L9P 1P3 21.85km -
Regent Theatre
50 King Street E, Oshawa, ON L1H 1B3 25.43km
-
Scugog Memorial Public Library
231 Water Street, Port Perry, ON L9L 1A8 7.71km -
Uxbridge Public Library
9 Toronto Street S, Uxbridge, ON L9P 1P3 21.86km -
Clarington Public Library
2950 Courtice Road, Courtice, ON L1E 2H8 24.3km
-
Lakeridge Health
1 Hospital Court, Oshawa, ON L1G 2B9 25.31km -
Ross Memorial Hospital
10 Angeline Street N, Lindsay, ON K9V 4M8 26.37km -
Lakeridge Health
47 Liberty Street S, Bowmanville, ON L1C 2N4 27.79km
-
Port Perry Park
5.86km -
Seven Mile Island
2790 Seven Mile Island Rd, Scugog ON 7.18km -
Palmer Park
Port Perry ON 7.7km
-
Scotiabank
1535 Hwy 7A, Port Perry ON L9L 1B5 9.84km -
CIBC
1371 Wilson Rd N (Taunton Rd), Oshawa ON L1K 2Z5 20.92km -
Kawartha Credit Union
420 Eldon Rd, Little Britain ON K0M 2C0 17.69km

