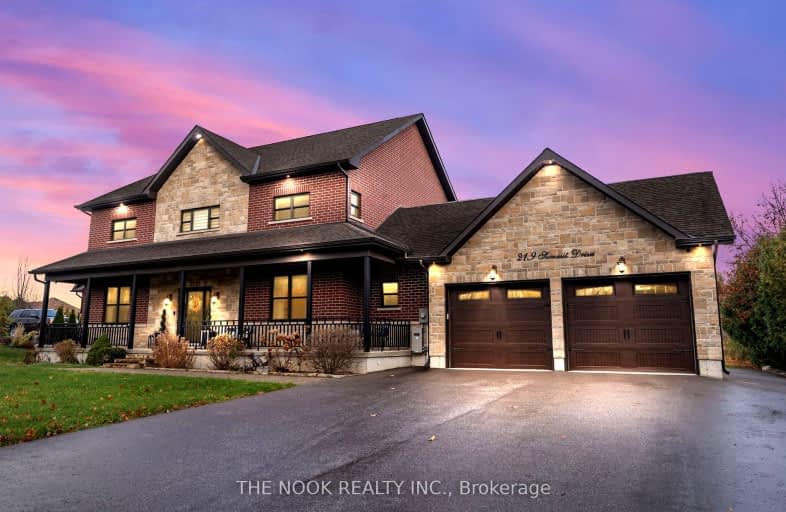Car-Dependent
- Almost all errands require a car.
Somewhat Bikeable
- Most errands require a car.

Good Shepherd Catholic School
Elementary: CatholicPrince Albert Public School
Elementary: PublicDr George Hall Public School
Elementary: PublicCartwright Central Public School
Elementary: PublicS A Cawker Public School
Elementary: PublicR H Cornish Public School
Elementary: PublicSt. Thomas Aquinas Catholic Secondary School
Secondary: CatholicLindsay Collegiate and Vocational Institute
Secondary: PublicBrooklin High School
Secondary: PublicEastdale Collegiate and Vocational Institute
Secondary: PublicPort Perry High School
Secondary: PublicMaxwell Heights Secondary School
Secondary: Public-
Castle John's Pub
11-1894 Scugog Street, Port Perry, ON L9L 1H7 9.09km -
Col Mustard Bar & Grill
15 Water Street, Port Perry, ON L9L 1H9 9.17km -
The Pub
136 Water Street, Port Perry, ON L9L 9.19km
-
Mackey's Boathouse Café
215 Water Street, Port Perry, ON L9L 1C4 9.07km -
Tim Horton's
1889 Scugog Street, Port Perry, ON L9L 1H9 9.09km -
Pantry Shelf
172 Water Street, Port Perry, ON L9L 1C4 9.18km
-
IDA Windfields Pharmacy & Medical Centre
2620 Simcoe Street N, Unit 1, Oshawa, ON L1L 0R1 21.06km -
Shoppers Drug Mart
300 Taunton Road E, Oshawa, ON L1G 7T4 23.51km -
Zehrs
323 Toronto Street S, Uxbridge, ON L9P 1N2 24.04km
-
Blackstock Pizzatown
14011 Old Scugog, Blackstock, ON L0B 1B0 4.78km -
Frantastic Food Truck
225 Platten Boulevard, Port Perry, ON L9L 1B4 5.78km -
Karen's Island Fries
Island Road Corner, Port Perry, ON 7.36km
-
Lindsay Square Mall
401 Kent Street W, Lindsay, ON K9V 4Z1 23.56km -
Kawartha Lakes Centre
363 Kent Street W, Lindsay, ON K9V 2Z7 23.71km -
Oshawa Centre
419 King Street West, Oshawa, ON L1J 2K5 28.62km
-
White Feather Country Store
15 Raglan Road East, Oshawa, ON L1H 0M9 15.75km -
Foodland
Hwy 35 & 48, Coboconk, ON K0M 1K0 55.39km -
Cracklin' Kettle Corn
Uxbridge, ON 22.53km
-
The Beer Store
200 Ritson Road N, Oshawa, ON L1H 5J8 26.89km -
LCBO
400 Gibb Street, Oshawa, ON L1J 0B2 28.97km -
Liquor Control Board of Ontario
15 Thickson Road N, Whitby, ON L1N 8W7 29.31km
-
TVS MECHANICAL
Toronto, ON M1H 3J7 51.87km -
Country Hearth & Chimney
7650 County Road 2, RR4, Cobourg, ON K9A 4J7 54.62km -
Toronto Home Comfort
2300 Lawrence Avenue E, Unit 31, Toronto, ON M1P 2R2 56.31km
-
Roxy Theatres
46 Brock Street W, Uxbridge, ON L9P 1P3 22.69km -
Cineplex Odeon
1351 Grandview Street N, Oshawa, ON L1K 0G1 22.81km -
Century Theatre
141 Kent Street W, Lindsay, ON K9V 2Y5 24.57km
-
Scugog Memorial Public Library
231 Water Street, Port Perry, ON L9L 1A8 9.08km -
Uxbridge Public Library
9 Toronto Street S, Uxbridge, ON L9P 1P3 22.71km -
Clarington Public Library
2950 Courtice Road, Courtice, ON L1E 2H8 26.36km
-
Ross Memorial Hospital
10 Angeline Street N, Lindsay, ON K9V 4M8 24.08km -
Lakeridge Health
1 Hospital Court, Oshawa, ON L1G 2B9 27.57km -
Lakeridge Health
47 Liberty Street S, Bowmanville, ON L1C 2N4 29.51km
-
Goreskis Trailer Park
5.6km -
Port Perry Park
7.26km -
Palmer Park Playground
Scugog ON L9L 1C4 9.12km
-
RBC Royal Bank
210 Queen St (Queen St and Perry St), Port Perry ON L9L 1B9 9.32km -
BMO Bank of Montreal
Port Perry Plaza, Port Perry ON L9L 1H7 9.35km -
CIBC
1805 Scugog St, Port Perry ON L9L 1J4 9.64km



