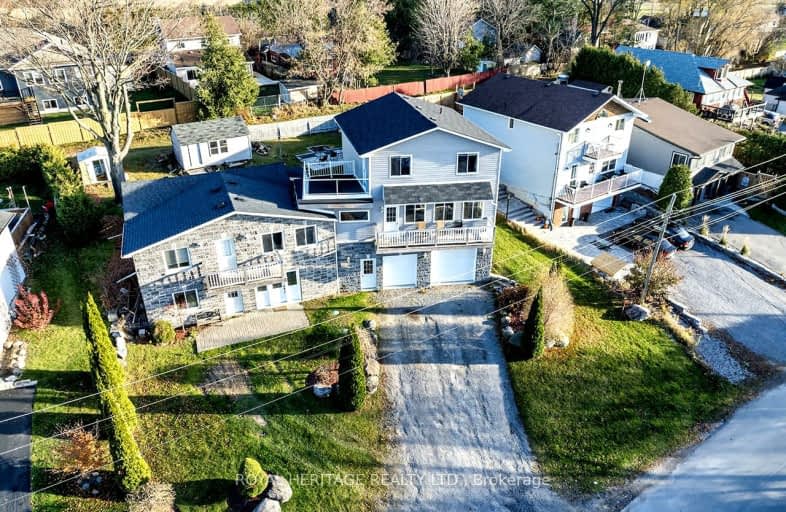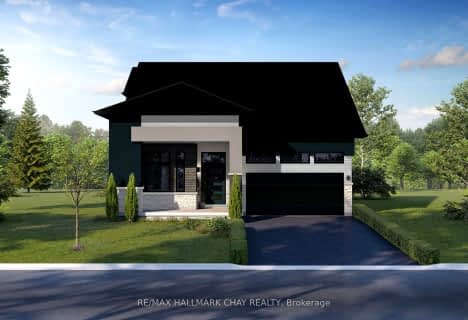Car-Dependent
- Most errands require a car.
Somewhat Bikeable
- Most errands require a car.

Good Shepherd Catholic School
Elementary: CatholicPrince Albert Public School
Elementary: PublicDr George Hall Public School
Elementary: PublicCartwright Central Public School
Elementary: PublicS A Cawker Public School
Elementary: PublicR H Cornish Public School
Elementary: PublicSt. Thomas Aquinas Catholic Secondary School
Secondary: CatholicLindsay Collegiate and Vocational Institute
Secondary: PublicBrooklin High School
Secondary: PublicI E Weldon Secondary School
Secondary: PublicPort Perry High School
Secondary: PublicMaxwell Heights Secondary School
Secondary: Public-
Seven Mile Island
2790 Seven Mile Island Rd, Scugog ON 6.24km -
Palmer Park Playground
Scugog ON L9L 1C4 10.12km -
Palmer Park
Port Perry ON 10.11km
-
BMO Bank of Montreal
1894 Scugog St, Port Perry ON L9L 1H7 10.09km -
CIBC
145 Queen St, Port Perry ON L9L 1B8 10.16km -
TD Bank Financial Group
165 Queen St, Port Perry ON L9L 1B8 10.19km












