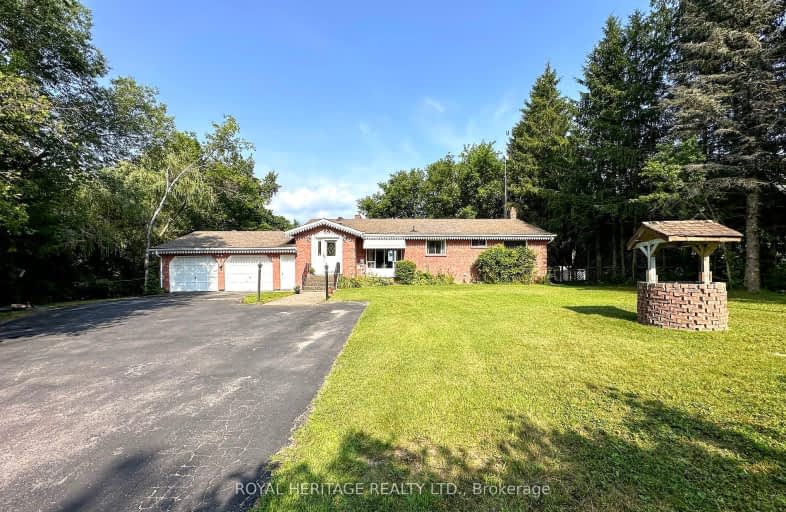
Video Tour
Car-Dependent
- Almost all errands require a car.
3
/100
Somewhat Bikeable
- Most errands require a car.
26
/100

Good Shepherd Catholic School
Elementary: Catholic
10.54 km
Prince Albert Public School
Elementary: Public
12.62 km
Dr George Hall Public School
Elementary: Public
12.22 km
Cartwright Central Public School
Elementary: Public
7.51 km
S A Cawker Public School
Elementary: Public
10.10 km
R H Cornish Public School
Elementary: Public
10.85 km
St. Thomas Aquinas Catholic Secondary School
Secondary: Catholic
20.14 km
Lindsay Collegiate and Vocational Institute
Secondary: Public
22.11 km
Brooklin High School
Secondary: Public
24.33 km
I E Weldon Secondary School
Secondary: Public
23.85 km
Port Perry High School
Secondary: Public
10.60 km
Maxwell Heights Secondary School
Secondary: Public
25.09 km



