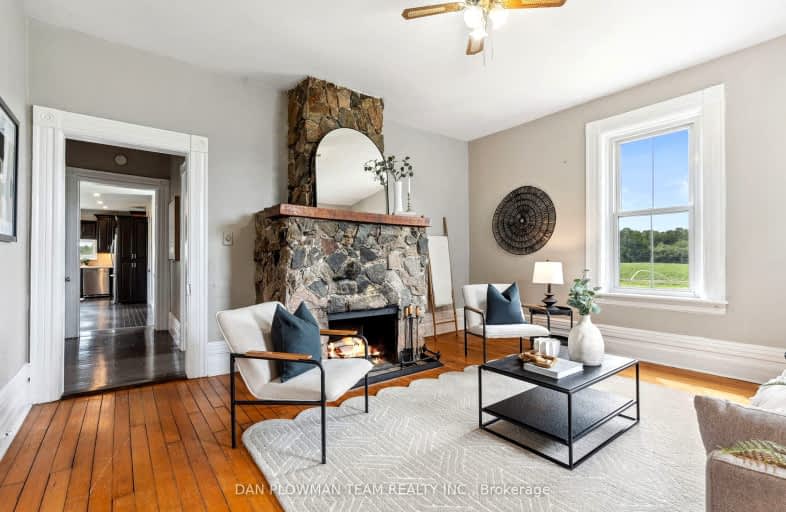Car-Dependent
- Almost all errands require a car.
6
/100
Somewhat Bikeable
- Most errands require a car.
28
/100

Good Shepherd Catholic School
Elementary: Catholic
11.45 km
Enniskillen Public School
Elementary: Public
14.87 km
Dr George Hall Public School
Elementary: Public
15.33 km
Cartwright Central Public School
Elementary: Public
3.81 km
S A Cawker Public School
Elementary: Public
11.09 km
R H Cornish Public School
Elementary: Public
11.32 km
St. Thomas Aquinas Catholic Secondary School
Secondary: Catholic
21.72 km
Lindsay Collegiate and Vocational Institute
Secondary: Public
23.91 km
Brooklin High School
Secondary: Public
22.80 km
Eastdale Collegiate and Vocational Institute
Secondary: Public
26.05 km
Port Perry High School
Secondary: Public
11.11 km
Maxwell Heights Secondary School
Secondary: Public
22.27 km
-
Seven Mile Island
2790 Seven Mile Island Rd, Scugog ON 7.44km -
Palmer Park Playground
Scugog ON L9L 1C4 10.24km -
Palmer Park
Port Perry ON 10.24km
-
BMO Bank of Montreal
1894 Scugog St, Port Perry ON L9L 1H7 10.14km -
TD Bank Financial Group
165 Queen St, Port Perry ON L9L 1B8 10.33km -
BMO Bank of Montreal
Port Perry Plaza, Port Perry ON L9L 1H7 10.47km


