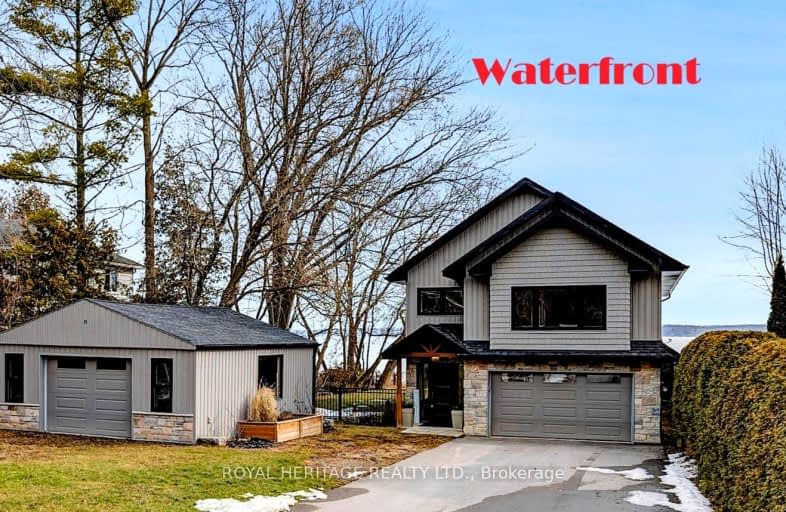Car-Dependent
- Almost all errands require a car.
Somewhat Bikeable
- Most errands require a car.

Good Shepherd Catholic School
Elementary: CatholicPrince Albert Public School
Elementary: PublicDr George Hall Public School
Elementary: PublicCartwright Central Public School
Elementary: PublicS A Cawker Public School
Elementary: PublicR H Cornish Public School
Elementary: PublicSt. Thomas Aquinas Catholic Secondary School
Secondary: CatholicLindsay Collegiate and Vocational Institute
Secondary: PublicBrooklin High School
Secondary: PublicI E Weldon Secondary School
Secondary: PublicPort Perry High School
Secondary: PublicMaxwell Heights Secondary School
Secondary: Public-
The Pub
136 Water Street, Port Perry, ON L9L 9.45km -
The Port Social
187 Queen Street, Port Perry, ON L9L 1B8 9.48km -
Castle John's Pub
11-1894 Scugog Street, Port Perry, ON L9L 1H7 9.51km
-
Mackey's Boathouse Café
215 Water Street, Port Perry, ON L9L 1C4 9.28km -
Pantry Shelf
172 Water Street, Port Perry, ON L9L 1C4 9.41km -
Tim Horton's
1889 Scugog Street, Port Perry, ON L9L 1H9 9.45km
-
IDA Windfields Pharmacy & Medical Centre
2620 Simcoe Street N, Unit 1, Oshawa, ON L1L 0R1 22.89km -
Axis Pharmacy
189 Kent Street W, Lindsay, ON K9V 5G6 22.97km -
Zehrs
323 Toronto Street S, Uxbridge, ON L9P 1N2 23.38km
-
Frantastic Food Truck
225 Platten Boulevard, Port Perry, ON L9L 1B4 4.17km -
Blackstock Pizzatown
14011 Old Scugog, Blackstock, ON L0B 1B0 7.31km -
Karen's Island Fries
Island Road Corner, Port Perry, ON 7.98km
-
Lindsay Square Mall
401 Kent Street W, Lindsay, ON K9V 4Z1 21.98km -
Kawartha Lakes Centre
363 Kent Street W, Lindsay, ON K9V 2Z7 22.15km -
Oshawa Centre
419 King Street West, Oshawa, ON L1J 2K5 30.65km
-
White Feather Country Store
15 Raglan Road East, Oshawa, ON L1H 0M9 17.26km -
Foodland
Hwy 35 & 48, Coboconk, ON K0M 1K0 53.37km -
Cracklin' Kettle Corn
Uxbridge, ON 21.67km
-
The Beer Store
200 Ritson Road N, Oshawa, ON L1H 5J8 29.01km -
LCBO
400 Gibb Street, Oshawa, ON L1J 0B2 31.02km -
Liquor Control Board of Ontario
15 Thickson Road N, Whitby, ON L1N 8W7 31.2km
-
Limcan Certified Heating And Air Conditioning
105 Consumers Drive, Unit L, Whitby, ON L1N 1C4 33.38km -
TVS MECHANICAL
Toronto, ON M1H 3J7 52.73km -
Country Hearth & Chimney
7650 County Road 2, RR4, Cobourg, ON K9A 4J7 56.72km
-
Roxy Theatres
46 Brock Street W, Uxbridge, ON L9P 1P3 21.84km -
Century Theatre
141 Kent Street W, Lindsay, ON K9V 2Y5 23.11km -
Cineplex Odeon
1351 Grandview Street N, Oshawa, ON L1K 0G1 25.02km
-
Scugog Memorial Public Library
231 Water Street, Port Perry, ON L9L 1A8 9.27km -
Uxbridge Public Library
9 Toronto Street S, Uxbridge, ON L9P 1P3 21.86km -
Clarington Public Library
2950 Courtice Road, Courtice, ON L1E 2H8 28.76km
-
Ross Memorial Hospital
10 Angeline Street N, Lindsay, ON K9V 4M8 22.55km -
Lakeridge Health
1 Hospital Court, Oshawa, ON L1G 2B9 29.64km -
Lakeridge Health
47 Liberty Street S, Bowmanville, ON L1C 2N4 32.06km
-
Goreskis Trailer Park
3.94km -
Seven Mile Island
2790 Seven Mile Island Rd, Scugog ON 4.13km -
Port Perry Park
7.64km
-
TD Bank Financial Group
165 Queen St, Port Perry ON L9L 1B8 9.42km -
BMO Bank of Montreal
1894 Scugog St, Port Perry ON L9L 1H7 9.45km -
CIBC
1805 Scugog St, Port Perry ON L9L 1J4 9.95km



