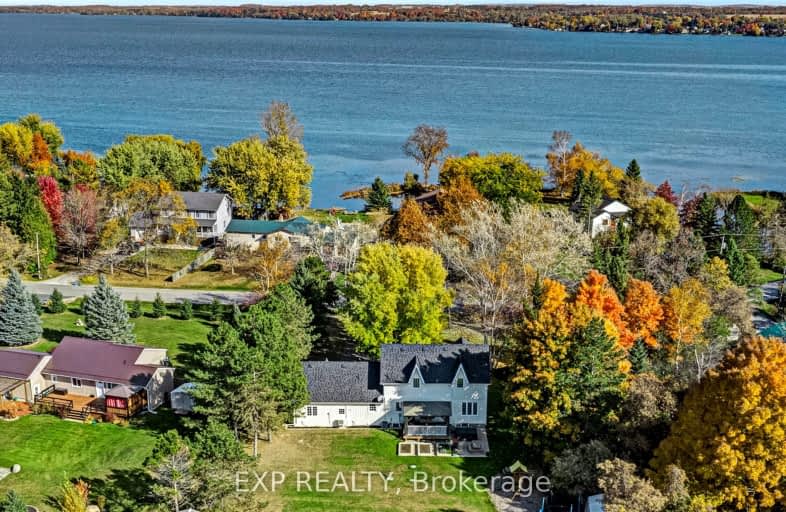Car-Dependent
- Almost all errands require a car.
0
/100
Somewhat Bikeable
- Most errands require a car.
27
/100

Good Shepherd Catholic School
Elementary: Catholic
9.62 km
Prince Albert Public School
Elementary: Public
11.44 km
Dr George Hall Public School
Elementary: Public
13.72 km
Cartwright Central Public School
Elementary: Public
6.23 km
S A Cawker Public School
Elementary: Public
9.20 km
R H Cornish Public School
Elementary: Public
9.80 km
St. Thomas Aquinas Catholic Secondary School
Secondary: Catholic
21.47 km
Lindsay Collegiate and Vocational Institute
Secondary: Public
23.48 km
Brooklin High School
Secondary: Public
22.92 km
I E Weldon Secondary School
Secondary: Public
25.17 km
Port Perry High School
Secondary: Public
9.55 km
Maxwell Heights Secondary School
Secondary: Public
23.60 km
-
Goreskis Trailer Park
3.89km -
Port Perry Park
6.97km -
Pleasant Point Park
Kawartha Lakes ON 7.28km
-
TD Bank Financial Group
165 Queen St, Port Perry ON L9L 1B8 8.8km -
TD Canada Trust ATM
3 Hwy 7, Manilla ON K0M 2J0 19.55km -
CIBC
74 River St, Sunderland ON L0C 1H0 20.04km



