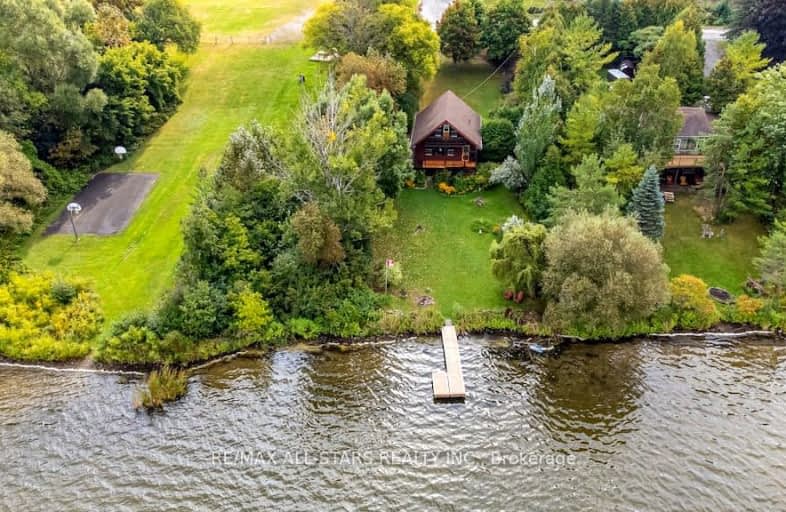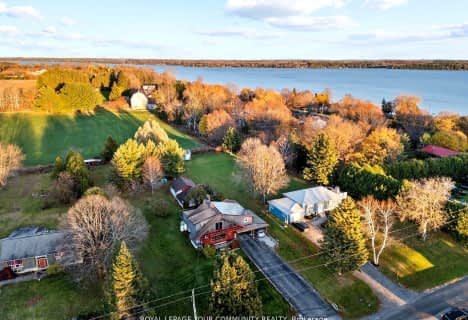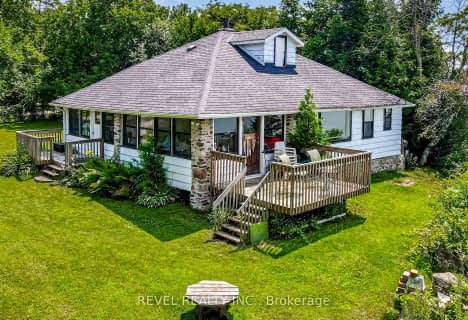Car-Dependent
- Almost all errands require a car.
0
/100
Somewhat Bikeable
- Almost all errands require a car.
18
/100

Dr George Hall Public School
Elementary: Public
9.04 km
Cartwright Central Public School
Elementary: Public
10.13 km
Mariposa Elementary School
Elementary: Public
12.78 km
St. Dominic Catholic Elementary School
Elementary: Catholic
16.48 km
S A Cawker Public School
Elementary: Public
14.12 km
R H Cornish Public School
Elementary: Public
14.95 km
St. Thomas Aquinas Catholic Secondary School
Secondary: Catholic
16.04 km
Lindsay Collegiate and Vocational Institute
Secondary: Public
18.06 km
Brooklin High School
Secondary: Public
28.34 km
I E Weldon Secondary School
Secondary: Public
19.74 km
Port Perry High School
Secondary: Public
14.69 km
Maxwell Heights Secondary School
Secondary: Public
28.54 km
-
Pleasant Point Park
Kawartha Lakes ON 5.57km -
Seven Mile Island
2790 Seven Mile Island Rd, Scugog ON 7.07km -
Goreskis Trailer Park
7.64km
-
Kawartha Credit Union
420 Eldon Rd, Little Britain ON K0M 2C0 9.47km -
TD Bank Financial Group
165 Queen St, Port Perry ON L9L 1B8 13.97km -
BMO Bank of Montreal
1894 Scugog St, Port Perry ON L9L 1H7 14.06km




