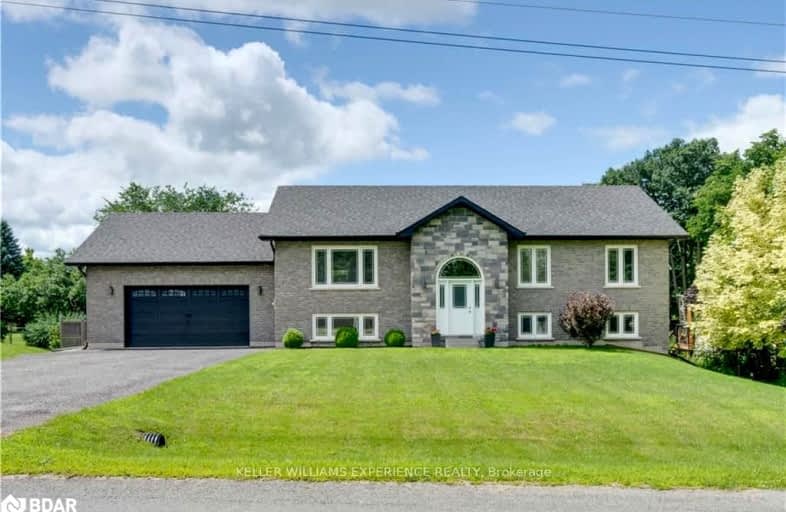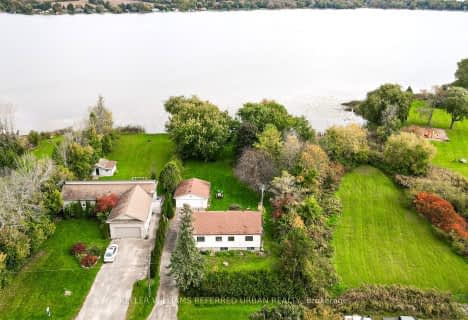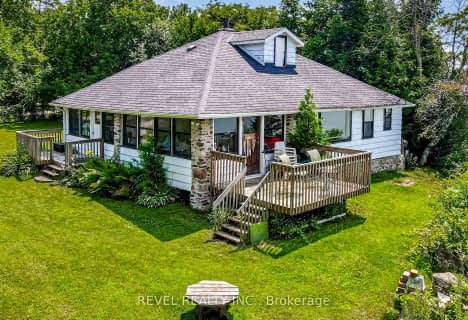Car-Dependent
- Almost all errands require a car.
Somewhat Bikeable
- Almost all errands require a car.

Dr George Hall Public School
Elementary: PublicCartwright Central Public School
Elementary: PublicMariposa Elementary School
Elementary: PublicSt. Dominic Catholic Elementary School
Elementary: CatholicS A Cawker Public School
Elementary: PublicR H Cornish Public School
Elementary: PublicSt. Thomas Aquinas Catholic Secondary School
Secondary: CatholicLindsay Collegiate and Vocational Institute
Secondary: PublicBrooklin High School
Secondary: PublicI E Weldon Secondary School
Secondary: PublicPort Perry High School
Secondary: PublicMaxwell Heights Secondary School
Secondary: Public-
Pleasant Point Park
Kawartha Lakes ON 5.8km -
Goreskis Trailer Park
7.96km -
Goreski Summer Resort
225 Platten Blvd, Port Perry ON L9L 1B4 8.26km
-
President's Choice Financial ATM
1893 Scugog St, Port Perry ON L9L 1H9 14.23km -
TD Canada Trust Branch and ATM
165 Queen St, Port Perry ON L9L 1B8 14.29km -
Cibc ATM
462 Paxton St, Port Perry ON L9L 1L9 14.92km
- 2 bath
- 3 bed
- 700 sqft
33 Shelley Drive, Kawartha Lakes, Ontario • K0M 2C0 • Little Britain






