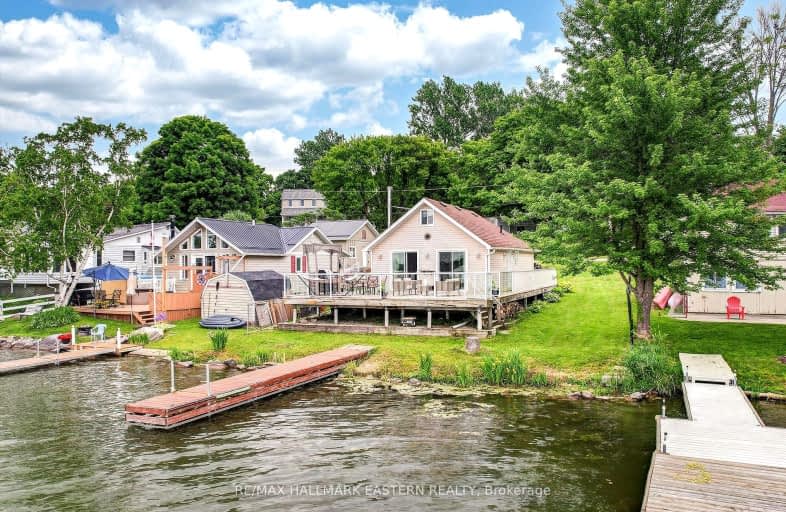Car-Dependent
- Almost all errands require a car.
1
/100
Somewhat Bikeable
- Almost all errands require a car.
21
/100

Grandview Public School
Elementary: Public
10.87 km
Central Senior School
Elementary: Public
15.43 km
Dr George Hall Public School
Elementary: Public
10.13 km
Cartwright Central Public School
Elementary: Public
12.09 km
St. Dominic Catholic Elementary School
Elementary: Catholic
13.92 km
Leslie Frost Public School
Elementary: Public
14.89 km
St. Thomas Aquinas Catholic Secondary School
Secondary: Catholic
13.10 km
Lindsay Collegiate and Vocational Institute
Secondary: Public
15.42 km
St. Stephen Catholic Secondary School
Secondary: Catholic
32.42 km
I E Weldon Secondary School
Secondary: Public
16.59 km
Port Perry High School
Secondary: Public
19.17 km
Maxwell Heights Secondary School
Secondary: Public
30.63 km
-
Pleasant Point Park
Kawartha Lakes ON 10.2km -
Seven Mile Island
2790 Seven Mile Island Rd, Scugog ON 12.13km -
Swiss Ridge Kennels
16195 12th Conc, Schomberg ON L0G 1T0 12.77km
-
Kawartha Credit Union
401 Kent St W, Lindsay ON K9V 4Z1 14.79km -
Scotiabank
55 Angeline St N, Lindsay ON K9V 5B7 15.64km -
BMO Bank of Montreal
16 William St S (Willoam & Russell), Lindsay ON K9V 3A4 15.65km


