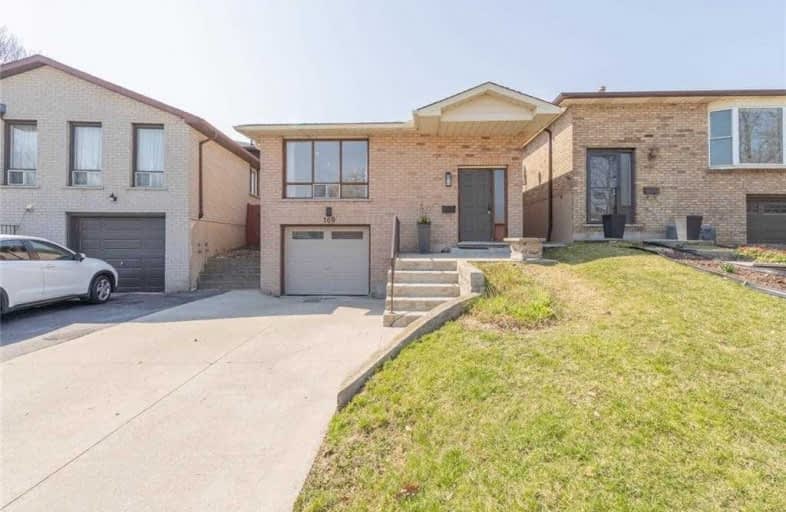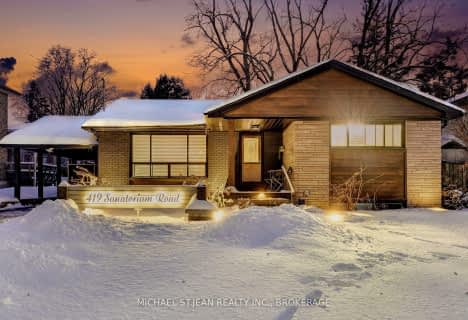
Holbrook Junior Public School
Elementary: Public
1.91 km
Regina Mundi Catholic Elementary School
Elementary: Catholic
1.46 km
St. Vincent de Paul Catholic Elementary School
Elementary: Catholic
0.55 km
Gordon Price School
Elementary: Public
0.42 km
R A Riddell Public School
Elementary: Public
0.57 km
St. Thérèse of Lisieux Catholic Elementary School
Elementary: Catholic
1.57 km
St. Charles Catholic Adult Secondary School
Secondary: Catholic
4.02 km
St. Mary Catholic Secondary School
Secondary: Catholic
3.84 km
Sir Allan MacNab Secondary School
Secondary: Public
1.38 km
Westdale Secondary School
Secondary: Public
4.58 km
Westmount Secondary School
Secondary: Public
1.88 km
St. Thomas More Catholic Secondary School
Secondary: Catholic
0.76 km














