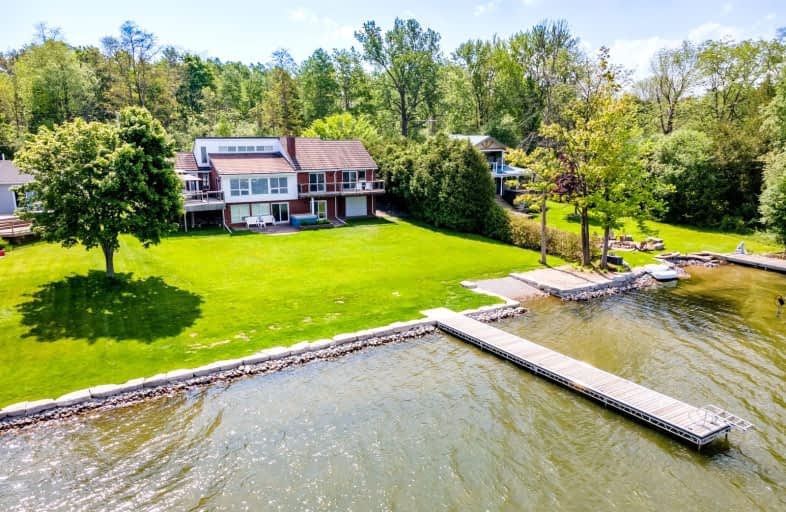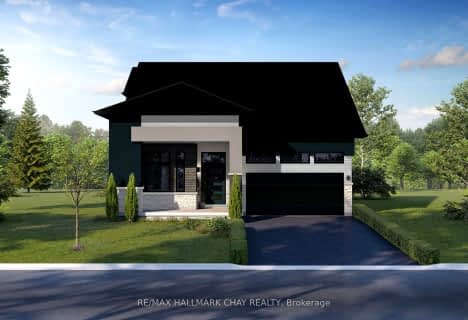Car-Dependent
- Almost all errands require a car.
Somewhat Bikeable
- Most errands require a car.

Grandview Public School
Elementary: PublicDr George Hall Public School
Elementary: PublicCartwright Central Public School
Elementary: PublicMariposa Elementary School
Elementary: PublicSt. Dominic Catholic Elementary School
Elementary: CatholicLeslie Frost Public School
Elementary: PublicSt. Thomas Aquinas Catholic Secondary School
Secondary: CatholicCourtice Secondary School
Secondary: PublicLindsay Collegiate and Vocational Institute
Secondary: PublicI E Weldon Secondary School
Secondary: PublicPort Perry High School
Secondary: PublicMaxwell Heights Secondary School
Secondary: Public-
Pleasant Point Park
Kawartha Lakes ON 9.35km -
Seven Mile Island
2790 Seven Mile Island Rd, Scugog ON 9.99km -
Goreskis Trailer Park
10.19km
-
CIBC
145 Queen St, Port Perry ON L9L 1B8 15.53km -
TD Canada Trust Branch and ATM
165 Queen St, Port Perry ON L9L 1B8 15.57km -
BMO Bank of Montreal
Port Perry Plaza, Port Perry ON L9L 1H7 15.72km
- 2 bath
- 3 bed
- 1500 sqft
22 Lakeview Boulevard, Kawartha Lakes, Ontario • K0M 2C0 • Little Britain




