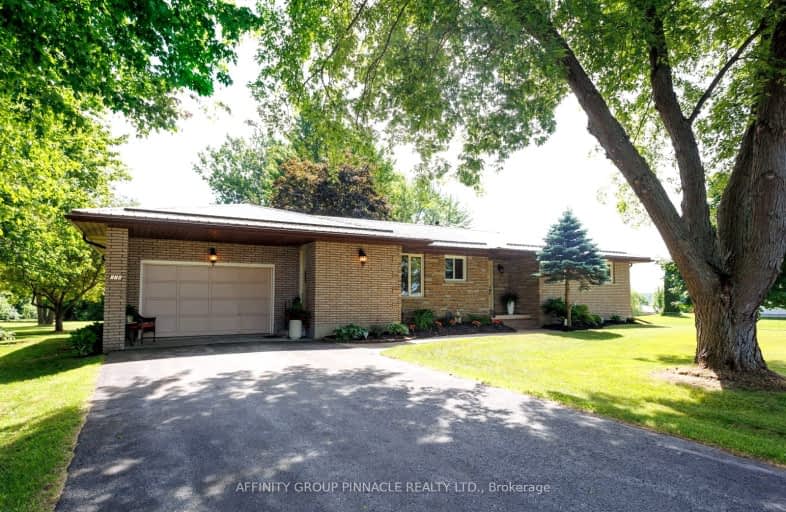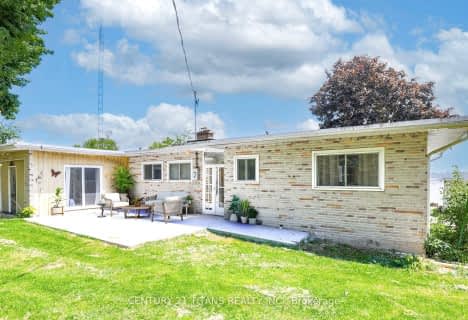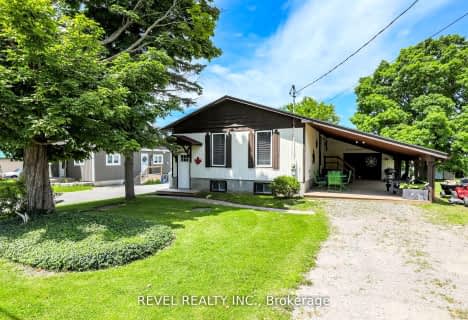
Video Tour
Car-Dependent
- Almost all errands require a car.
0
/100
Somewhat Bikeable
- Almost all errands require a car.
23
/100

St. Mary Catholic Elementary School
Elementary: Catholic
12.97 km
King Albert Public School
Elementary: Public
12.60 km
Central Senior School
Elementary: Public
12.67 km
Dr George Hall Public School
Elementary: Public
8.62 km
St. Dominic Catholic Elementary School
Elementary: Catholic
11.16 km
Leslie Frost Public School
Elementary: Public
12.13 km
St. Thomas Aquinas Catholic Secondary School
Secondary: Catholic
10.34 km
Fenelon Falls Secondary School
Secondary: Public
32.54 km
Lindsay Collegiate and Vocational Institute
Secondary: Public
12.66 km
I E Weldon Secondary School
Secondary: Public
13.86 km
Port Perry High School
Secondary: Public
21.30 km
Maxwell Heights Secondary School
Secondary: Public
33.38 km
-
Swiss Ridge Kennels
16195 12th Conc, Schomberg ON L0G 1T0 10.58km -
Pleasant Point Park
Kawartha Lakes ON 10.8km -
Lilac Gardens of Lindsay
Lindsay ON 11.68km
-
BMO Bank of Montreal
401 Kent St W, Lindsay ON K9V 4Z1 12.04km -
CIBC
433 Kent St W, Lindsay ON K9V 6C3 12.05km -
Scotiabank
165 Kent St W, Lindsay ON K9V 4S2 12.86km




