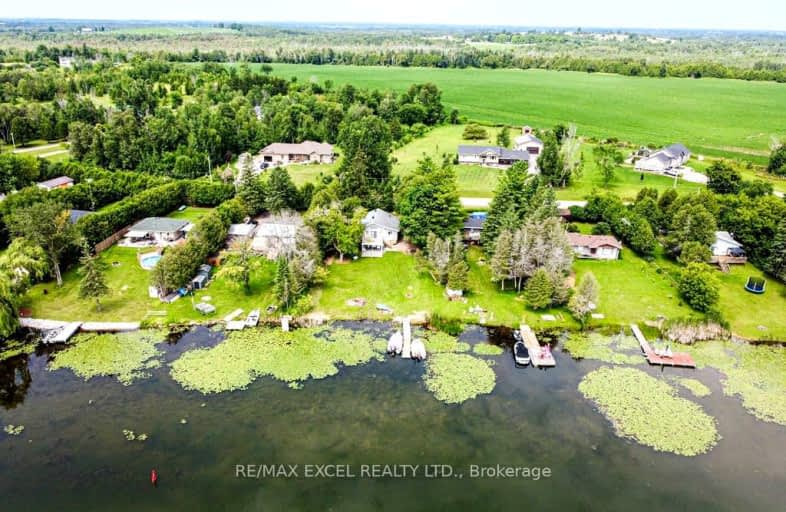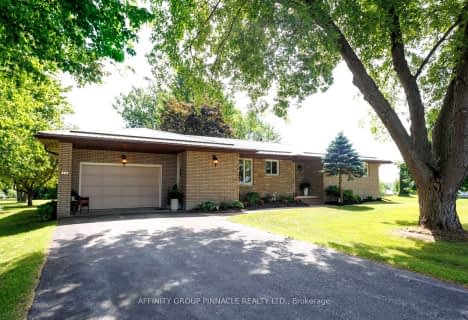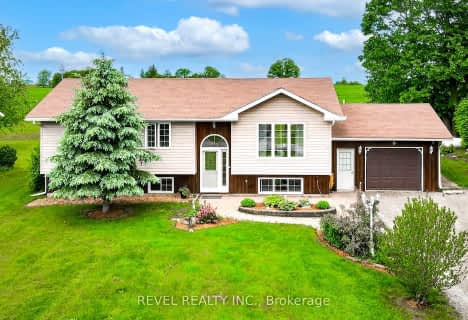Car-Dependent
- Almost all errands require a car.
Somewhat Bikeable
- Most errands require a car.

St. Mary Catholic Elementary School
Elementary: CatholicKing Albert Public School
Elementary: PublicAlexandra Public School
Elementary: PublicCentral Senior School
Elementary: PublicSt. Dominic Catholic Elementary School
Elementary: CatholicLeslie Frost Public School
Elementary: PublicSt. Thomas Aquinas Catholic Secondary School
Secondary: CatholicBrock High School
Secondary: PublicFenelon Falls Secondary School
Secondary: PublicLindsay Collegiate and Vocational Institute
Secondary: PublicI E Weldon Secondary School
Secondary: PublicPort Perry High School
Secondary: Public-
Eldon Road Pub
412 Eldon Road, Little Britain, ON K0M 2C0 8.17km -
Kelseys Original Roadhouse
330 Kent St W, Lindsay, ON K9V 4T7 9.46km -
One Eyed Jack Pub & Grill
171 Kent Street W, Lindsay, ON K9V 2Y7 9.84km
-
McDonald's
333 Kent Street, Lindsay, ON K9V 2Z7 9.37km -
Twisted Indian
370 Kent Street W, Unit 4, Lindsay, ON K9V 6G8 9.44km -
Boiling Over Coffee Vault
148 Kent Street W, Lindsay, ON K9V 2Y6 9.9km
-
Axis Pharmacy
189 Kent Street W, Lindsay, ON K9V 5G6 9.81km -
Millbrook Pharmacy
8 King E, Millbrook, ON L0A 1G0 27.94km -
Fisher's Your Independent Grocer
30 Beaver Avenue, Beaverton, ON L0K 1A0 34.13km
-
The Only One Fresh Cut Fries
2134 Ontario 35, Lindsay, ON K9V 4R4 9.86km -
Royal Garden Food Mart
4793 Regional Road 57, Lindsay, ON K9V 4R7 5.67km -
Janetville Cantina
293 Pigeon Creek Road, Kawartha Lakes, ON L0B 1K0 6.53km
-
Lindsay Square Mall
401 Kent Street W, Lindsay, ON K9V 4Z1 9.26km -
Kawartha Lakes Centre
363 Kent Street W, Lindsay, ON K9V 2Z7 9.34km -
Canadian Tire
377 Kent Street W, Lindsay, ON K9V 2Z7 9.3km
-
Loblaws
400 Kent Street W, Lindsay, ON K9V 6K3 9.27km -
Food Basics
363 Kent Street W, Lindsay, ON K9V 2Z7 9.32km -
Burns Bulk Food
118 Kent Street W, Lindsay, ON K9V 2Y4 9.94km
-
Liquor Control Board of Ontario
879 Lansdowne Street W, Peterborough, ON K9J 1Z5 33.46km -
The Beer Store
570 Lansdowne Street W, Peterborough, ON K9J 1Y9 34.38km -
The Beer Store
200 Ritson Road N, Oshawa, ON L1H 5J8 40.98km
-
Country Hearth & Chimney
7650 County Road 2, RR4, Cobourg, ON K9A 4J7 55.19km -
TVS MECHANICAL
Toronto, ON M1H 3J7 66.53km -
Toronto Home Comfort
2300 Lawrence Avenue E, Unit 31, Toronto, ON M1P 2R2 70.97km
-
Century Theatre
141 Kent Street W, Lindsay, ON K9V 2Y5 9.91km -
Lindsay Drive In
229 Pigeon Lake Road, Lindsay, ON K9V 4R6 12.22km -
Roxy Theatres
46 Brock Street W, Uxbridge, ON L9P 1P3 33.85km
-
Scugog Memorial Public Library
231 Water Street, Port Perry, ON L9L 1A8 22.99km -
Uxbridge Public Library
9 Toronto Street S, Uxbridge, ON L9P 1P3 33.89km -
Peterborough Public Library
345 Aylmer Street N, Peterborough, ON K9H 3V7 34.92km
-
Ross Memorial Hospital
10 Angeline Street N, Lindsay, ON K9V 4M8 9.63km -
Peterborough Regional Health Centre
1 Hospital Drive, Peterborough, ON K9J 7C6 33.12km -
Lakeridge Health
47 Liberty Street S, Bowmanville, ON L1C 2N4 40.3km
-
Lilac Gardens of Lindsay
Lindsay ON 8.71km -
Old Mill Park
16 Kent St W, Lindsay ON K9V 2Y1 10.2km -
Elgin Park
Lindsay ON 10.7km
-
Kawartha Credit Union
420 Eldon Rd, Little Britain ON K0M 2C0 8.25km -
BMO Bank of Montreal
401 Kent St W, Lindsay ON K9V 4Z1 9.09km -
Laurentian Bank of Canada
401 Kent St W, Lindsay ON K9V 4Z1 9.26km











