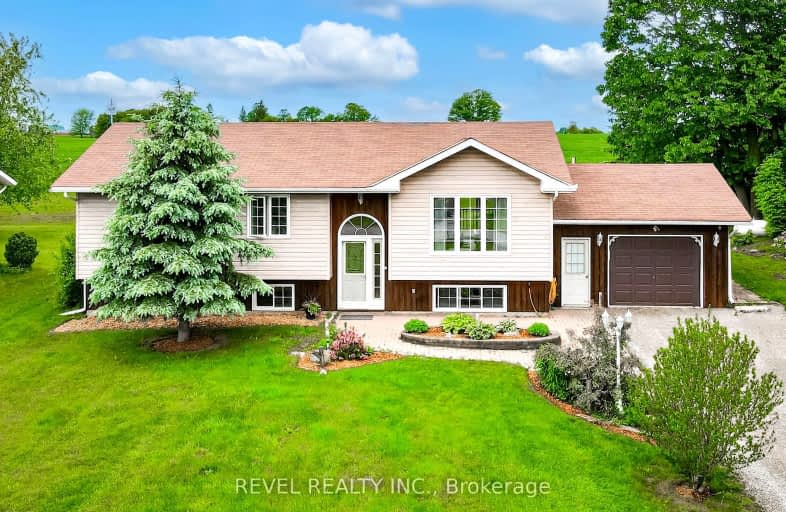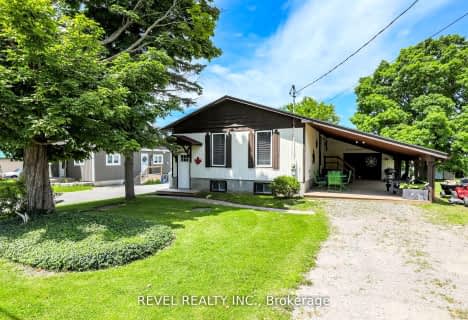
Video Tour
Car-Dependent
- Almost all errands require a car.
0
/100
Somewhat Bikeable
- Most errands require a car.
28
/100

St. Mary Catholic Elementary School
Elementary: Catholic
11.64 km
King Albert Public School
Elementary: Public
11.27 km
Central Senior School
Elementary: Public
11.33 km
Dr George Hall Public School
Elementary: Public
8.04 km
St. Dominic Catholic Elementary School
Elementary: Catholic
9.81 km
Leslie Frost Public School
Elementary: Public
10.78 km
St. Thomas Aquinas Catholic Secondary School
Secondary: Catholic
9.01 km
Brock High School
Secondary: Public
25.99 km
Fenelon Falls Secondary School
Secondary: Public
31.19 km
Lindsay Collegiate and Vocational Institute
Secondary: Public
11.32 km
I E Weldon Secondary School
Secondary: Public
12.56 km
Port Perry High School
Secondary: Public
22.34 km
-
Swiss Ridge Kennels
16195 12th Conc, Schomberg ON L0G 1T0 9.55km -
Lilac Gardens of Lindsay
Lindsay ON 10.37km -
Logie Park
Kawartha Lakes ON K9V 4R5 10.46km
-
Kawartha Credit Union
401 Kent St W, Lindsay ON K9V 4Z1 10.68km -
CIBC
433 Kent St W, Lindsay ON K9V 6C3 10.7km -
Scotiabank
363 Kent St W, Lindsay ON K9V 2Z7 10.78km



