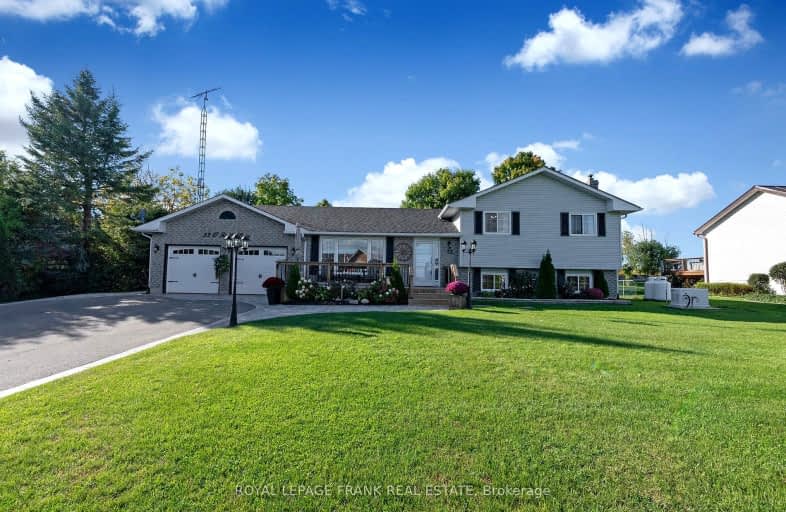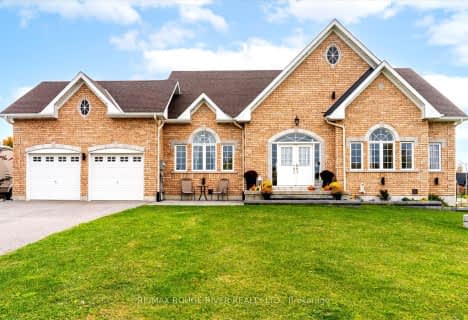Car-Dependent
- Almost all errands require a car.
0
/100
Somewhat Bikeable
- Most errands require a car.
27
/100

St. Mary Catholic Elementary School
Elementary: Catholic
11.91 km
King Albert Public School
Elementary: Public
11.53 km
Central Senior School
Elementary: Public
11.58 km
Dr George Hall Public School
Elementary: Public
8.03 km
St. Dominic Catholic Elementary School
Elementary: Catholic
10.06 km
Leslie Frost Public School
Elementary: Public
11.03 km
St. Thomas Aquinas Catholic Secondary School
Secondary: Catholic
9.27 km
Brock High School
Secondary: Public
25.97 km
Fenelon Falls Secondary School
Secondary: Public
31.44 km
Lindsay Collegiate and Vocational Institute
Secondary: Public
11.57 km
I E Weldon Secondary School
Secondary: Public
12.82 km
Port Perry High School
Secondary: Public
22.08 km
-
Lilac Gardens of Lindsay
Lindsay ON 10.64km -
Logie Park
Kawartha Lakes ON K9V 4R5 10.75km -
Lindsay Memorial Park
Lindsay ON 10.85km
-
Kawartha Credit Union
420 Eldon Rd, Little Britain ON K0M 2C0 8.35km -
BMO Bank of Montreal
401 Kent St W, Lindsay ON K9V 4Z1 10.94km -
CIBC
433 Kent St W, Lindsay ON K9V 6C3 10.94km





