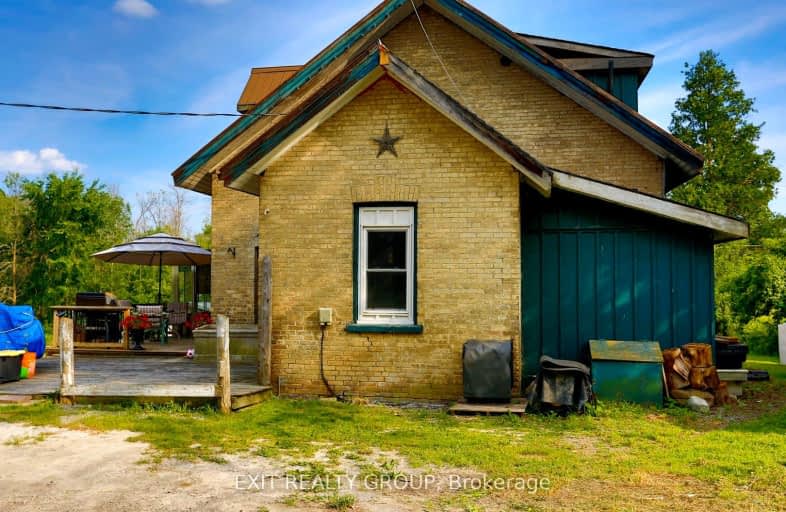Car-Dependent
- Almost all errands require a car.
3
/100
Somewhat Bikeable
- Most errands require a car.
25
/100

King Albert Public School
Elementary: Public
7.49 km
Alexandra Public School
Elementary: Public
8.04 km
Central Senior School
Elementary: Public
7.45 km
Parkview Public School
Elementary: Public
8.28 km
St. Dominic Catholic Elementary School
Elementary: Catholic
5.87 km
Leslie Frost Public School
Elementary: Public
6.87 km
St. Thomas Aquinas Catholic Secondary School
Secondary: Catholic
5.31 km
Brock High School
Secondary: Public
24.27 km
Fenelon Falls Secondary School
Secondary: Public
27.19 km
Lindsay Collegiate and Vocational Institute
Secondary: Public
7.43 km
I E Weldon Secondary School
Secondary: Public
9.01 km
Port Perry High School
Secondary: Public
25.25 km


