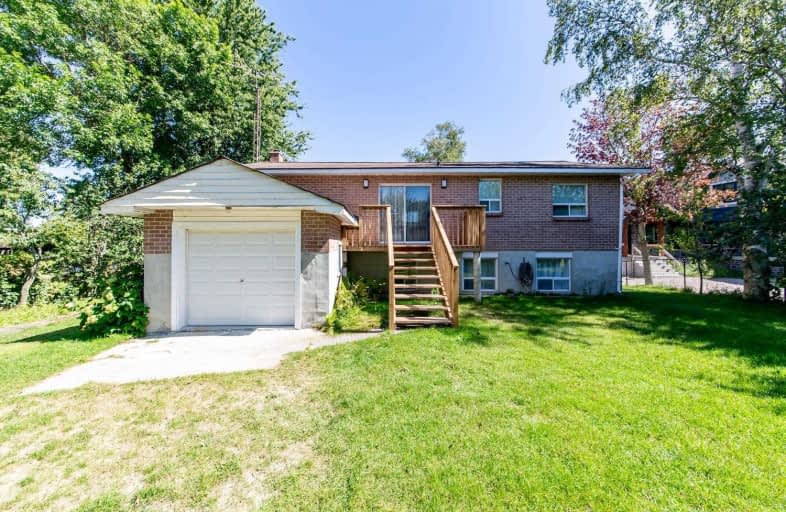Inactive on Nov 29, 2019
Note: Property is not currently for sale or for rent.

-
Type: Detached
-
Style: 2-Storey
-
Size: 1500 sqft
-
Lot Size: 75 x 209 Feet
-
Age: 51-99 years
-
Taxes: $3,350 per year
-
Days on Site: 388 Days
-
Added: Nov 30, 2019 (1 year on market)
-
Updated:
-
Last Checked: 2 months ago
-
MLS®#: X4525358
-
Listed By: Royal lepage baird real estate, brokerage
Fantastic Waterfront Property Perfect For The Large Extended Family In An Area Of High-End Homes. 2 Kitchens, 2 Living Rooms With 6 Bedrooms & 3 Baths Makes This The Ultimate Choice For Large Family Gatherings. Large Level Lot With Extensive Gardens And Perennials. Dry Boathouse At The Shore With Power & Marine Railway & Dock. Multiple Walk-Outs With Views Of The Lake. 2X4Pc Baths & 1-2Pc Bath. Nice Deck Off Main Floor Living Room With Built-In Seating.
Extras
Municipal Water. Wood Stove Works But Is Not Wett Certified. All Appliances As Is. Many Recent Upgrades Including Shingles & Roadside Deck.
Property Details
Facts for 12 Grills Road, Kawartha Lakes
Status
Days on Market: 388
Last Status: Expired
Sold Date: Jun 15, 2025
Closed Date: Nov 30, -0001
Expiry Date: Nov 29, 2019
Unavailable Date: Aug 13, 2020
Input Date: Jul 22, 2019
Prior LSC: Expired
Property
Status: Sale
Property Type: Detached
Style: 2-Storey
Size (sq ft): 1500
Age: 51-99
Area: Kawartha Lakes
Community: Little Britain
Availability Date: 30 Days/Tba
Inside
Bedrooms: 6
Bathrooms: 3
Kitchens: 2
Rooms: 12
Den/Family Room: Yes
Air Conditioning: None
Fireplace: Yes
Central Vacuum: N
Washrooms: 3
Utilities
Electricity: Yes
Gas: No
Cable: No
Telephone: Yes
Building
Basement: None
Heat Type: Forced Air
Heat Source: Oil
Exterior: Alum Siding
Exterior: Brick
Water Supply Type: Comm Well
Water Supply: Municipal
Physically Handicapped-Equipped: N
Special Designation: Unknown
Other Structures: Garden Shed
Retirement: N
Parking
Driveway: Private
Garage Spaces: 1
Garage Type: Attached
Covered Parking Spaces: 2
Total Parking Spaces: 4
Fees
Tax Year: 2019
Tax Legal Description: Conc Ptlt16Plan315Lt3Pl315T/Wr207427 Kawarthalakes
Taxes: $3,350
Highlights
Feature: Beach
Feature: Lake/Pond
Feature: School Bus Route
Feature: Waterfront
Land
Cross Street: Washburn Island/Bowe
Municipality District: Kawartha Lakes
Fronting On: East
Pool: None
Sewer: Septic
Lot Depth: 209 Feet
Lot Frontage: 75 Feet
Lot Irregularities: Irregular - Shoreline
Waterfront: Direct
Water Body Name: Scugog
Water Body Type: Lake
Water Frontage: 22.87
Water Features: Boathouse
Water Features: Dock
Shoreline: Mixed
Shoreline: Shallow
Shoreline Exposure: S
Rural Services: Electrical
Rural Services: Telephone
Waterfront Accessory: Dry Boathouse-Single
Rooms
Room details for 12 Grills Road, Kawartha Lakes
| Type | Dimensions | Description |
|---|---|---|
| Kitchen Main | 3.13 x 5.72 | |
| Living Main | 3.40 x 5.87 | Overlook Water, W/O To Deck |
| Games Main | 4.60 x 4.27 | |
| Br Main | 3.60 x 5.20 | Window, Large Window |
| Br Main | 3.60 x 4.42 | |
| Br Main | 2.90 x 3.60 | |
| Sunroom Main | 2.36 x 4.40 | |
| Kitchen 2nd | 3.06 x 8.00 | Open Concept, Combined W/Living |
| Living 2nd | 3.06 x 8.00 | Open Concept, W/O To Deck, Combined W/Kitchen |
| Br 2nd | 3.36 x 4.30 | Closet, Window |
| Br 2nd | 3.36 x 3.05 | Closet, Window |
| Br 2nd | 4.20 x 3.05 | Closet, Window |
| XXXXXXXX | XXX XX, XXXX |
XXXX XXX XXXX |
$XXX,XXX |
| XXX XX, XXXX |
XXXXXX XXX XXXX |
$XXX,XXX | |
| XXXXXXXX | XXX XX, XXXX |
XXXXXXXX XXX XXXX |
|
| XXX XX, XXXX |
XXXXXX XXX XXXX |
$XXX,XXX |
| XXXXXXXX XXXX | XXX XX, XXXX | $525,000 XXX XXXX |
| XXXXXXXX XXXXXX | XXX XX, XXXX | $589,900 XXX XXXX |
| XXXXXXXX XXXXXXXX | XXX XX, XXXX | XXX XXXX |
| XXXXXXXX XXXXXX | XXX XX, XXXX | $649,900 XXX XXXX |

Dr George Hall Public School
Elementary: PublicCartwright Central Public School
Elementary: PublicMariposa Elementary School
Elementary: PublicSt. Dominic Catholic Elementary School
Elementary: CatholicLeslie Frost Public School
Elementary: PublicS A Cawker Public School
Elementary: PublicSt. Thomas Aquinas Catholic Secondary School
Secondary: CatholicLindsay Collegiate and Vocational Institute
Secondary: PublicBrooklin High School
Secondary: PublicI E Weldon Secondary School
Secondary: PublicPort Perry High School
Secondary: PublicMaxwell Heights Secondary School
Secondary: Public

