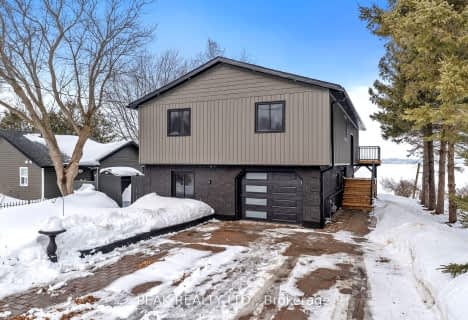Removed on Dec 14, 2021
Note: Property is not currently for sale or for rent.

-
Type: Detached
-
Style: 1 1/2 Storey
-
Lot Size: 100 x 216 Feet
-
Age: No Data
-
Taxes: $4,451 per year
-
Days on Site: 53 Days
-
Added: Oct 22, 2021 (1 month on market)
-
Updated:
-
Last Checked: 2 months ago
-
MLS®#: E5410779
-
Listed By: Real one realty inc., brokerage
Enjoy Your True Getaway In This Dreamy Waterfront Home W/Ultimate Privacy! Situated On The Island Of Lake Scugog, Surrounded By Breathtaking Views, This Home Is Where Lake Life Can Be Yours W/Its Picturesque Sunsets! $$$ Extensive Renovation & Upgrades From Top To Bottom - Finished W/O Basement, New Kitchen/Flooring, Freshly Painted, New Interlocking/Deck Under Installation, New Dock, New Roof/Doors/Windows. 2 Lots Provide Endless Outdoor Possibilities.
Extras
Incl: Appliances, Washer & Dryer, New Well, Water Cooler, Water Heater, New Water Filtration & Softener, 2 Sheds, All Elfs, All Window Coverings, Pool Table, Piano, 6 Beds, Metal Boat & Dock, Playground, Trampoline, Etc.
Property Details
Facts for 16 Birch Island Road, Scugog
Status
Days on Market: 53
Last Status: Suspended
Sold Date: Jun 15, 2025
Closed Date: Nov 30, -0001
Expiry Date: Apr 21, 2022
Unavailable Date: Dec 14, 2021
Input Date: Oct 22, 2021
Prior LSC: Listing with no contract changes
Property
Status: Sale
Property Type: Detached
Style: 1 1/2 Storey
Area: Scugog
Community: Rural Scugog
Availability Date: Tba
Inside
Bedrooms: 5
Bathrooms: 3
Kitchens: 1
Rooms: 6
Den/Family Room: No
Air Conditioning: Central Air
Fireplace: No
Washrooms: 3
Building
Basement: Fin W/O
Heat Type: Heat Pump
Heat Source: Propane
Exterior: Alum Siding
Water Supply: Well
Special Designation: Unknown
Parking
Driveway: Private
Garage Spaces: 1
Garage Type: Attached
Covered Parking Spaces: 2
Total Parking Spaces: 3
Fees
Tax Year: 2021
Tax Legal Description: Lt 4 Pl N313 Township Of Scugog
Taxes: $4,451
Highlights
Feature: Island
Feature: Lake Access
Feature: Waterfront
Land
Cross Street: View Lake/ Birch Isl
Municipality District: Scugog
Fronting On: West
Pool: None
Sewer: Septic
Lot Depth: 216 Feet
Lot Frontage: 100 Feet
Lot Irregularities: 0.51 Acre Irregular L
Acres: .50-1.99
Waterfront: Direct
Water Body Name: Scugog
Water Body Type: Lake
Access To Property: Private Road
Water Features: Dock
Shoreline: Clean
Shoreline Exposure: W
Rooms
Room details for 16 Birch Island Road, Scugog
| Type | Dimensions | Description |
|---|---|---|
| Great Rm Main | 6.35 x 8.05 | Laminate, Coffered Ceiling, Open Concept |
| Dining Main | 3.35 x 1.15 | Laminate, Coffered Ceiling, W/O To Sunroom |
| Kitchen Main | 3.40 x 3.90 | Laminate, Pot Lights, Open Concept |
| 2nd Br Main | 3.50 x 3.30 | Laminate, Large Closet, Large Window |
| 3rd Br Main | 2.80 x 3.00 | Laminate, Large Closet, B/I Bookcase |
| Sunroom Main | 2.59 x 7.16 | Laminate, Pot Lights, W/O To Deck |
| Prim Bdrm 2nd | 5.50 x 4.50 | Laminate, Spiral Stairs, Skylight |
| 4th Br Lower | 3.00 x 2.70 | Laminate, Pot Lights, Window |
| 5th Br Lower | 2.80 x 2.70 | Laminate, Pot Lights, Window |
| Br Lower | 2.60 x 2.70 | Laminate, Pot Lights, Window |
| Rec Lower | 4.70 x 6.75 | Laminate, Pot Lights, W/O To Yard |
| XXXXXXXX | XXX XX, XXXX |
XXXXXXX XXX XXXX |
|
| XXX XX, XXXX |
XXXXXX XXX XXXX |
$X,XXX,XXX | |
| XXXXXXXX | XXX XX, XXXX |
XXXX XXX XXXX |
$XXX,XXX |
| XXX XX, XXXX |
XXXXXX XXX XXXX |
$XXX,XXX | |
| XXXXXXXX | XXX XX, XXXX |
XXXXXXXX XXX XXXX |
|
| XXX XX, XXXX |
XXXXXX XXX XXXX |
$XXX,XXX | |
| XXXXXXXX | XXX XX, XXXX |
XXXXXXX XXX XXXX |
|
| XXX XX, XXXX |
XXXXXX XXX XXXX |
$XXX,XXX |
| XXXXXXXX XXXXXXX | XXX XX, XXXX | XXX XXXX |
| XXXXXXXX XXXXXX | XXX XX, XXXX | $1,599,000 XXX XXXX |
| XXXXXXXX XXXX | XXX XX, XXXX | $630,000 XXX XXXX |
| XXXXXXXX XXXXXX | XXX XX, XXXX | $689,900 XXX XXXX |
| XXXXXXXX XXXXXXXX | XXX XX, XXXX | XXX XXXX |
| XXXXXXXX XXXXXX | XXX XX, XXXX | $699,000 XXX XXXX |
| XXXXXXXX XXXXXXX | XXX XX, XXXX | XXX XXXX |
| XXXXXXXX XXXXXX | XXX XX, XXXX | $749,000 XXX XXXX |

Grandview Public School
Elementary: PublicDr George Hall Public School
Elementary: PublicCartwright Central Public School
Elementary: PublicMariposa Elementary School
Elementary: PublicSt. Dominic Catholic Elementary School
Elementary: CatholicLeslie Frost Public School
Elementary: PublicSt. Thomas Aquinas Catholic Secondary School
Secondary: CatholicLindsay Collegiate and Vocational Institute
Secondary: PublicSt. Stephen Catholic Secondary School
Secondary: CatholicI E Weldon Secondary School
Secondary: PublicPort Perry High School
Secondary: PublicMaxwell Heights Secondary School
Secondary: Public- 3 bath
- 5 bed
5 McGill Drive, Kawartha Lakes, Ontario • L0B 1K0 • Janetville



