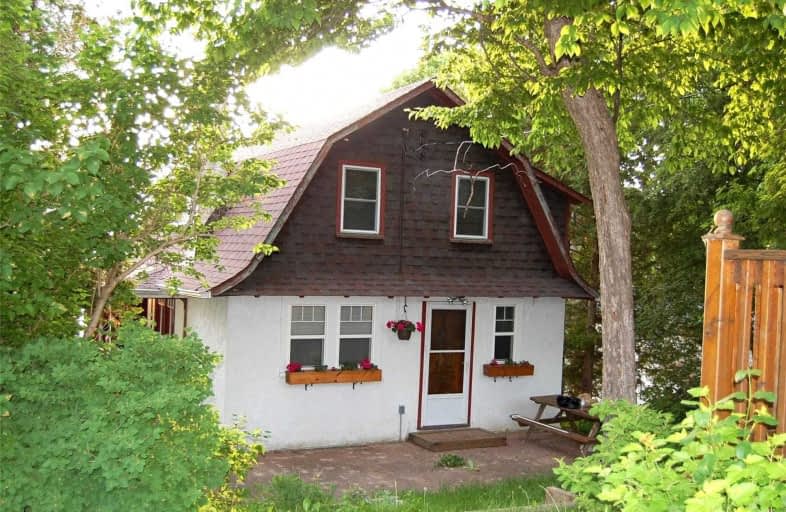Sold on Jul 25, 2020
Note: Property is not currently for sale or for rent.

-
Type: Detached
-
Style: 2-Storey
-
Size: 1100 sqft
-
Lot Size: 50 x 125 Feet
-
Age: 31-50 years
-
Taxes: $2,670 per year
-
Days on Site: 8 Days
-
Added: Jul 17, 2020 (1 week on market)
-
Updated:
-
Last Checked: 2 months ago
-
MLS®#: E4835997
-
Listed By: Century 21 leading edge realty inc., brokerage
Gorgeous Waterfront Cottage On Lake Scugog With Stunning Sunset Views. Open Concept Living And Dining With A Floor To Ceiling Stone Fireplace,5 Bedrooms In This Charming Solid Pine Summer Home.Relax In The Huge Wrap Around Sunroom Where The Wall To Wall Soaring Windows Capture Sensational Lake Views. This Property Boasts One Of The Few Remaining Original Boathouses Left. Large Garage Serves As A Workshop.Lovingly Maintained By The Same Family For 30+ Yrs.
Extras
A True "Cottage" On Lake Scugog. Close To Gta And Port Perry In An Area Of Fine Homes. Can Be Converted To 4 Season, Ducts In Place For A Furnace. Fridge, Stove & Boat Dock Included. Furniture Negotiable. Wolf Run Golf Nearby.
Property Details
Facts for 41 McGill Drive, Scugog
Status
Days on Market: 8
Last Status: Sold
Sold Date: Jul 25, 2020
Closed Date: Aug 13, 2020
Expiry Date: Dec 17, 2020
Sold Price: $429,700
Unavailable Date: Jul 25, 2020
Input Date: Jul 18, 2020
Prior LSC: Sold
Property
Status: Sale
Property Type: Detached
Style: 2-Storey
Size (sq ft): 1100
Age: 31-50
Area: Scugog
Community: Rural Scugog
Availability Date: Tbd
Inside
Bedrooms: 5
Bathrooms: 2
Kitchens: 1
Rooms: 9
Den/Family Room: No
Air Conditioning: None
Fireplace: Yes
Washrooms: 2
Utilities
Electricity: Yes
Cable: No
Telephone: Available
Building
Basement: Unfinished
Basement 2: W/O
Heat Type: Other
Heat Source: Wood
Exterior: Stucco/Plaster
Exterior: Wood
Water Supply Type: Artesian Wel
Water Supply: Well
Special Designation: Unknown
Other Structures: Garden Shed
Other Structures: Workshop
Parking
Driveway: Private
Garage Spaces: 1
Garage Type: Detached
Covered Parking Spaces: 1
Total Parking Spaces: 2
Fees
Tax Year: 2019
Tax Legal Description: Con 14 Pt Lot 1,Plan 33 Lot 23
Taxes: $2,670
Highlights
Feature: Clear View
Feature: Golf
Feature: Lake Access
Feature: Waterfront
Land
Cross Street: Hwy 35/Hwy 57 S
Municipality District: Scugog
Fronting On: West
Pool: None
Sewer: Septic
Lot Depth: 125 Feet
Lot Frontage: 50 Feet
Acres: < .50
Waterfront: Direct
Water Body Name: Scugog
Water Body Type: Lake
Access To Property: Yr Rnd Municpal Rd
Water Features: Dock
Water Features: Trent System
Shoreline: Mixed
Rural Services: Recycling Pckup
Rural Services: Telephone
Waterfront Accessory: Wet Boathouse-Single
Waterfront Accessory: Bunkie
Rooms
Room details for 41 McGill Drive, Scugog
| Type | Dimensions | Description |
|---|---|---|
| Living Main | 3.77 x 5.92 | Overlook Water, Beamed |
| Dining Main | 2.42 x 5.92 | Combined W/Living, Fireplace |
| Kitchen Main | 2.59 x 3.49 | O/Looks Garden, W/O To Patio |
| Sunroom Main | 2.43 x 9.08 | Overlook Water, Dry Bar, Window Flr To Ceil |
| Br 2nd | 2.93 x 2.95 | |
| 2nd Br 2nd | 2.93 x 2.95 | |
| 3rd Br 2nd | 2.56 x 3.27 | |
| 4th Br 2nd | 2.56 x 3.28 | |
| 5th Br 2nd | 2.74 x 2.63 |
| XXXXXXXX | XXX XX, XXXX |
XXXX XXX XXXX |
$XXX,XXX |
| XXX XX, XXXX |
XXXXXX XXX XXXX |
$XXX,XXX | |
| XXXXXXXX | XXX XX, XXXX |
XXXXXXXX XXX XXXX |
|
| XXX XX, XXXX |
XXXXXX XXX XXXX |
$XXX,XXX |
| XXXXXXXX XXXX | XXX XX, XXXX | $429,700 XXX XXXX |
| XXXXXXXX XXXXXX | XXX XX, XXXX | $439,900 XXX XXXX |
| XXXXXXXX XXXXXXXX | XXX XX, XXXX | XXX XXXX |
| XXXXXXXX XXXXXX | XXX XX, XXXX | $349,000 XXX XXXX |

King Albert Public School
Elementary: PublicGrandview Public School
Elementary: PublicDr George Hall Public School
Elementary: PublicCartwright Central Public School
Elementary: PublicSt. Dominic Catholic Elementary School
Elementary: CatholicLeslie Frost Public School
Elementary: PublicSt. Thomas Aquinas Catholic Secondary School
Secondary: CatholicLindsay Collegiate and Vocational Institute
Secondary: PublicSt. Stephen Catholic Secondary School
Secondary: CatholicI E Weldon Secondary School
Secondary: PublicPort Perry High School
Secondary: PublicMaxwell Heights Secondary School
Secondary: Public

