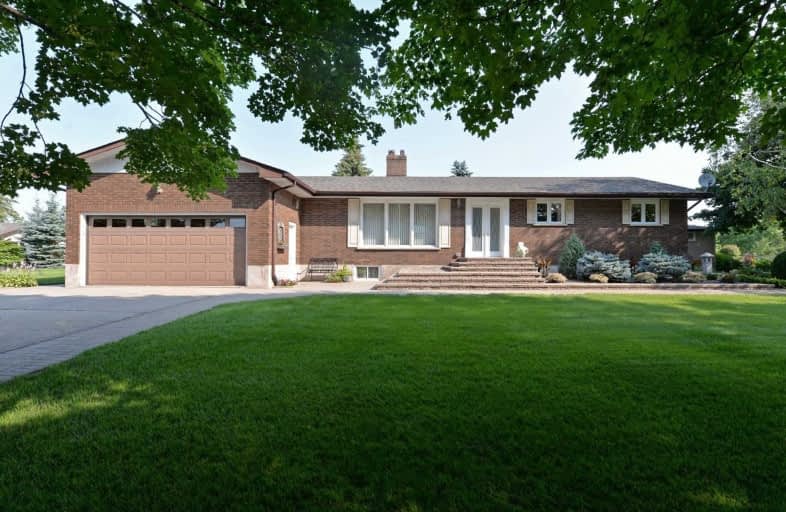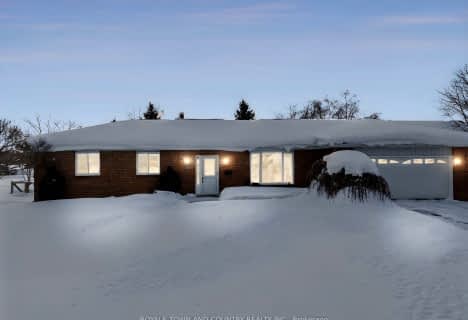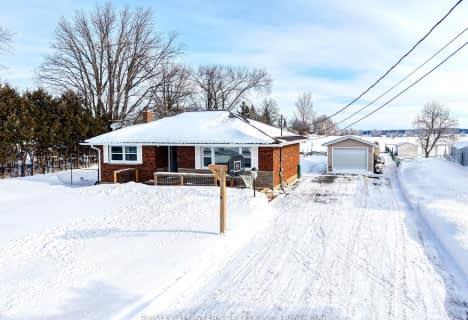
Central Senior School
Elementary: Public
9.52 km
Dr George Hall Public School
Elementary: Public
2.57 km
Parkview Public School
Elementary: Public
9.73 km
Mariposa Elementary School
Elementary: Public
2.70 km
St. Dominic Catholic Elementary School
Elementary: Catholic
8.12 km
Leslie Frost Public School
Elementary: Public
8.96 km
St. Thomas Aquinas Catholic Secondary School
Secondary: Catholic
8.67 km
Brock High School
Secondary: Public
18.37 km
Fenelon Falls Secondary School
Secondary: Public
26.85 km
Lindsay Collegiate and Vocational Institute
Secondary: Public
9.46 km
I E Weldon Secondary School
Secondary: Public
11.91 km
Port Perry High School
Secondary: Public
23.89 km




