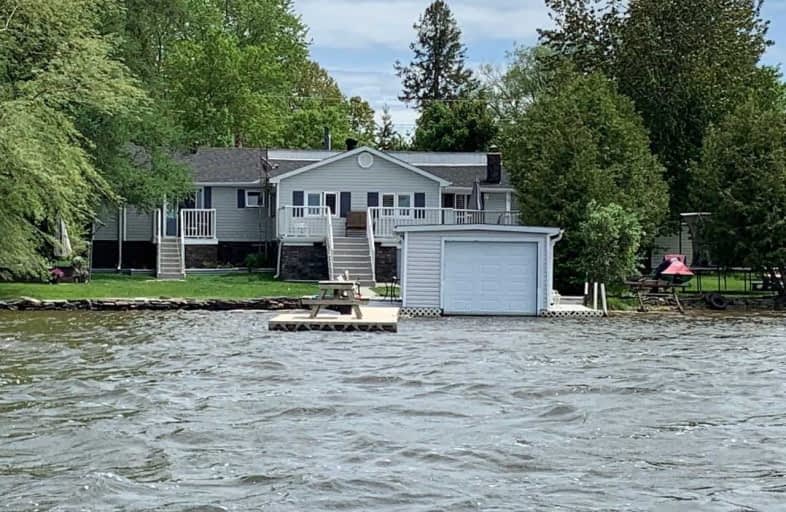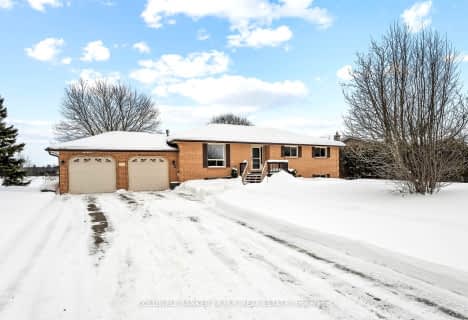
Foley Catholic School
Elementary: CatholicHoly Family Catholic School
Elementary: CatholicThorah Central Public School
Elementary: PublicBrechin Public School
Elementary: PublicWoodville Elementary School
Elementary: PublicLady Mackenzie Public School
Elementary: PublicOrillia Campus
Secondary: PublicSt. Thomas Aquinas Catholic Secondary School
Secondary: CatholicBrock High School
Secondary: PublicFenelon Falls Secondary School
Secondary: PublicLindsay Collegiate and Vocational Institute
Secondary: PublicI E Weldon Secondary School
Secondary: Public- 1 bath
- 3 bed
- 1500 sqft
80-82 Antiquary Road, Kawartha Lakes, Ontario • K0M 2B0 • Rural Eldon
- 2 bath
- 4 bed
- 1500 sqft
39 Macpherson Crescent, Kawartha Lakes, Ontario • K0M 2B0 • Rural Eldon
- 2 bath
- 3 bed
- 1100 sqft
84 Pinewood Boulevard, Kawartha Lakes, Ontario • K0M 2T0 • Rural Eldon






