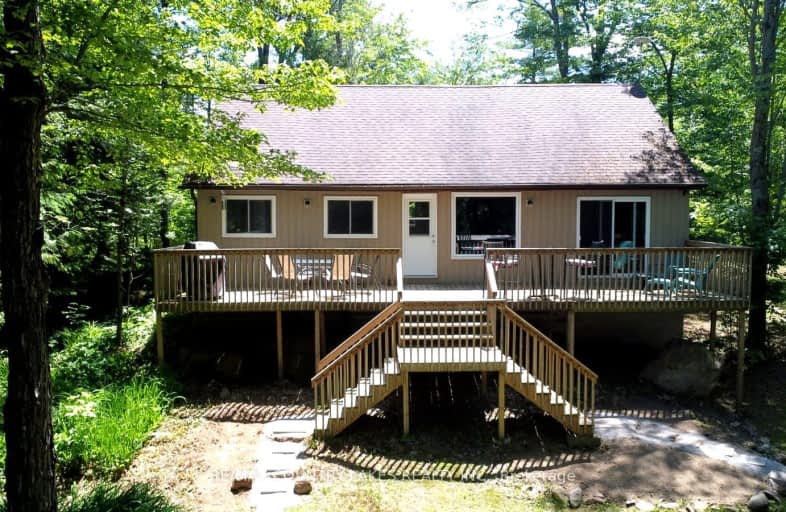Car-Dependent
- Almost all errands require a car.
0
/100
Somewhat Bikeable
- Almost all errands require a car.
23
/100

Foley Catholic School
Elementary: Catholic
31.01 km
Fenelon Twp Public School
Elementary: Public
34.93 km
Ridgewood Public School
Elementary: Public
11.59 km
Lady Mackenzie Public School
Elementary: Public
24.33 km
Langton Public School
Elementary: Public
28.07 km
Archie Stouffer Elementary School
Elementary: Public
24.33 km
St. Thomas Aquinas Catholic Secondary School
Secondary: Catholic
47.65 km
Brock High School
Secondary: Public
46.72 km
Haliburton Highland Secondary School
Secondary: Public
44.23 km
Fenelon Falls Secondary School
Secondary: Public
26.79 km
Lindsay Collegiate and Vocational Institute
Secondary: Public
45.19 km
I E Weldon Secondary School
Secondary: Public
45.23 km
-
Austin Sawmill Heritage Park
Kinmount ON 19.64km -
Panaromic Park
Minden ON 24.77km -
Minden Rotary Park
Hwy 35 (Hwy 121), Minden Hills ON 25.8km
-
CIBC
2 Albert St, Coboconk ON K0M 1K0 12.32km -
Kawartha Credit Union
4075 Haliburton County Rd 121, Kinmount ON K0M 2A0 19.69km -
CIBC
95 Bobcaygeon Rd, Minden ON K0M 2K0 24.09km


