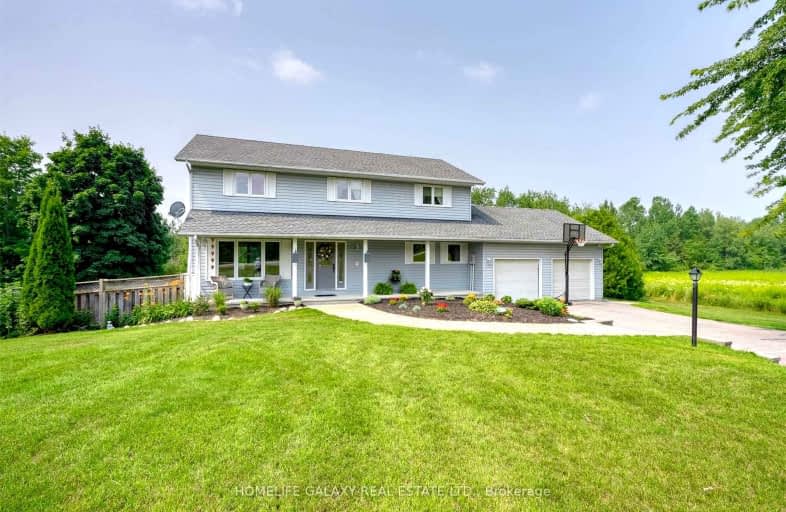Car-Dependent
- Almost all errands require a car.
9
/100
Somewhat Bikeable
- Almost all errands require a car.
21
/100

North Cavan Public School
Elementary: Public
8.30 km
Scott Young Public School
Elementary: Public
12.04 km
Lady Eaton Elementary School
Elementary: Public
12.08 km
Grandview Public School
Elementary: Public
7.70 km
Rolling Hills Public School
Elementary: Public
0.86 km
Millbrook/South Cavan Public School
Elementary: Public
10.61 km
ÉSC Monseigneur-Jamot
Secondary: Catholic
19.96 km
St. Thomas Aquinas Catholic Secondary School
Secondary: Catholic
20.59 km
Holy Cross Catholic Secondary School
Secondary: Catholic
19.89 km
Crestwood Secondary School
Secondary: Public
18.59 km
Lindsay Collegiate and Vocational Institute
Secondary: Public
22.76 km
I E Weldon Secondary School
Secondary: Public
21.93 km
-
Harvest Community Park
Millbrook ON L0A 1G0 10.34km -
Peterborough West Animal Hospital Dog Run
2605 Stewart Line (Stewart Line/Hwy 7), Peterborough ON 14.94km -
Squirrel Creek Conservation Area
2445 Wallace Point Rd, Peterborough ON 18.46km
-
TD Bank Financial Group
6 Century Blvd, Millbrook ON L0A 1G0 10.81km -
TD Canada Trust ATM
220 Huron Rd, Omemee ON N0B 2P0 12.06km -
CIBC
1315 County Rd 28, Fraserville ON K0L 1V0 14.93km


