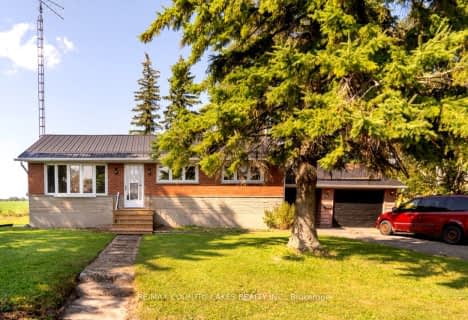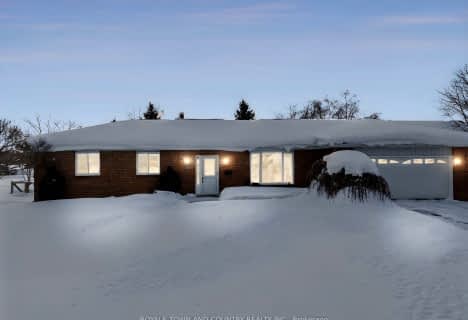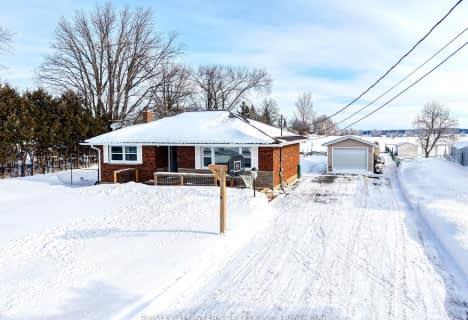
Central Senior School
Elementary: Public
8.66 km
Dr George Hall Public School
Elementary: Public
5.04 km
Parkview Public School
Elementary: Public
8.56 km
Mariposa Elementary School
Elementary: Public
2.37 km
St. Dominic Catholic Elementary School
Elementary: Catholic
7.58 km
Leslie Frost Public School
Elementary: Public
8.19 km
St. Thomas Aquinas Catholic Secondary School
Secondary: Catholic
8.55 km
Brock High School
Secondary: Public
17.40 km
Fenelon Falls Secondary School
Secondary: Public
24.45 km
Lindsay Collegiate and Vocational Institute
Secondary: Public
8.59 km
I E Weldon Secondary School
Secondary: Public
11.17 km
Port Perry High School
Secondary: Public
26.28 km



