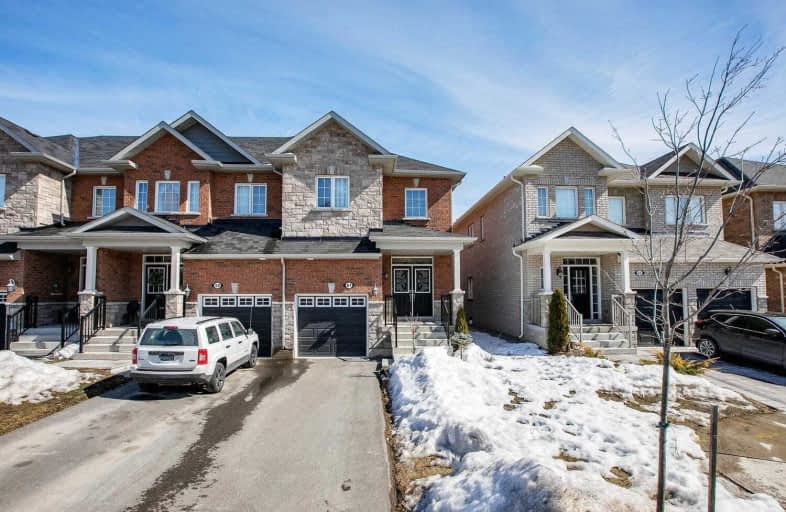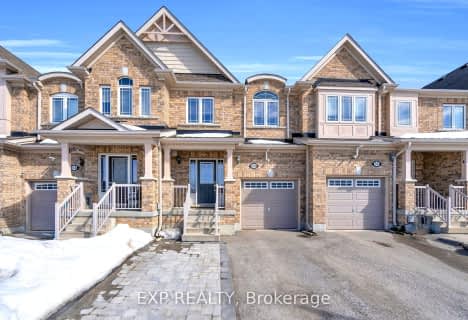
St Bernadette's Catholic Elementary School
Elementary: Catholic
1.21 km
Deer Park Public School
Elementary: Public
10.54 km
Black River Public School
Elementary: Public
1.18 km
Sutton Public School
Elementary: Public
1.39 km
Morning Glory Public School
Elementary: Public
9.09 km
W J Watson Public School
Elementary: Public
11.50 km
Our Lady of the Lake Catholic College High School
Secondary: Catholic
13.65 km
Sutton District High School
Secondary: Public
1.06 km
Sacred Heart Catholic High School
Secondary: Catholic
28.81 km
Keswick High School
Secondary: Public
12.72 km
Nantyr Shores Secondary School
Secondary: Public
16.08 km
Huron Heights Secondary School
Secondary: Public
28.22 km




