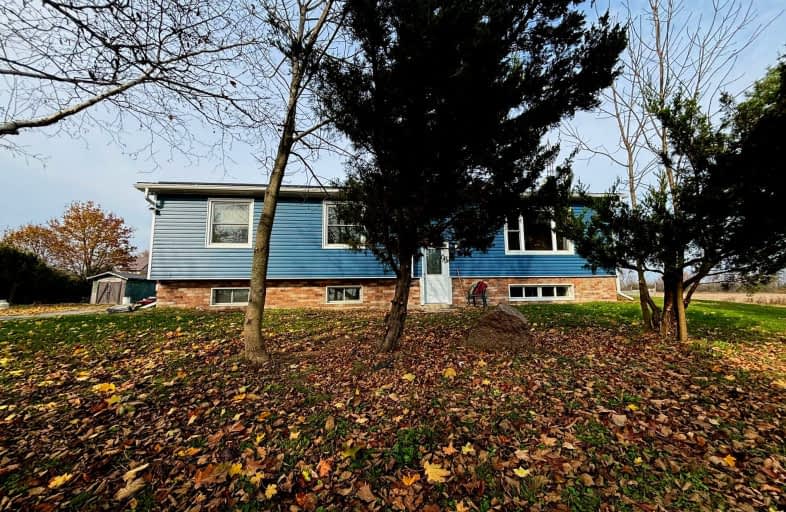Car-Dependent
- Almost all errands require a car.
0
/100
Somewhat Bikeable
- Most errands require a car.
25
/100

Fenelon Twp Public School
Elementary: Public
10.27 km
St. John Paul II Catholic Elementary School
Elementary: Catholic
15.13 km
Woodville Elementary School
Elementary: Public
8.96 km
Lady Mackenzie Public School
Elementary: Public
9.57 km
Dr George Hall Public School
Elementary: Public
18.79 km
Mariposa Elementary School
Elementary: Public
15.08 km
St. Thomas Aquinas Catholic Secondary School
Secondary: Catholic
18.33 km
Brock High School
Secondary: Public
17.26 km
Fenelon Falls Secondary School
Secondary: Public
16.22 km
Lindsay Collegiate and Vocational Institute
Secondary: Public
16.34 km
I E Weldon Secondary School
Secondary: Public
17.93 km
Port Perry High School
Secondary: Public
38.57 km
-
Cannington Park
Cannington ON 15.03km -
Orchard Park
Lindsay ON 15.17km -
Swiss Ridge Kennels
16195 12th Conc, Schomberg ON L0G 1T0 15.21km
-
BMO Bank of Montreal
99 King St, Woodville ON K0M 2T0 8.58km -
CIBC
35 Cameron St E, Cannington ON L0E 1E0 15.03km -
CIBC
153 Angeline St N, Lindsay ON K9V 4X3 15.4km
