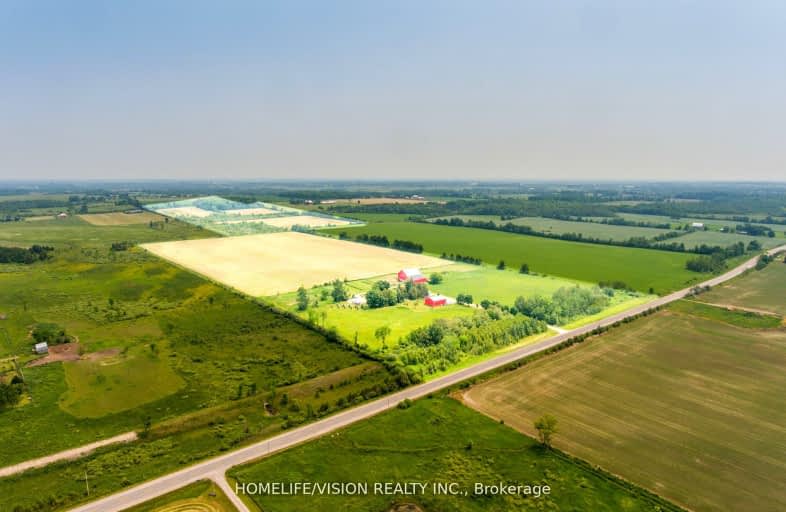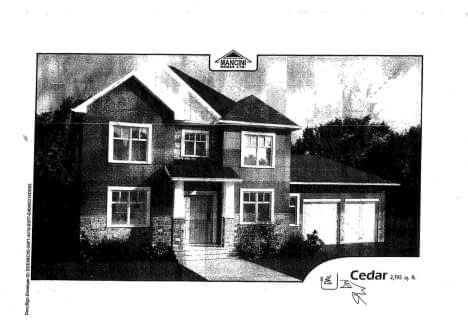
Car-Dependent
- Almost all errands require a car.
Somewhat Bikeable
- Most errands require a car.

Thorah Central Public School
Elementary: PublicFenelon Twp Public School
Elementary: PublicWoodville Elementary School
Elementary: PublicLady Mackenzie Public School
Elementary: PublicDr George Hall Public School
Elementary: PublicMariposa Elementary School
Elementary: PublicSt. Thomas Aquinas Catholic Secondary School
Secondary: CatholicBrock High School
Secondary: PublicFenelon Falls Secondary School
Secondary: PublicLindsay Collegiate and Vocational Institute
Secondary: PublicI E Weldon Secondary School
Secondary: PublicPort Perry High School
Secondary: Public-
The Locker
9 Lindsay Street, Kawartha Lakes, ON K9V 1B2 17.43km -
Murphy's Lockside Pub & Patio
3 May Street, Fenelon Falls, ON K0M 1N0 17.47km -
The Cow and Sow
38 Colborne St, Fenelon Falls, ON K0M 1N0 17.61km
-
McDonald's
B4 Beaver Avenue, Beaverton, ON L0K 1A0 15.82km -
Sip Hot + Cold
19 Colborne Street, Fenelon Falls, ON K0M 1N0 17.56km -
Underground Bakeshop
425 Mara Road, Beaverton, ON L0K 1A0 17.8km
-
Fisher's Your Independent Grocer
30 Beaver Avenue, Beaverton, ON L0K 1A0 15.81km -
Axis Pharmacy
189 Kent Street W, Lindsay, ON K9V 5G6 19.17km -
Coby Pharmacy
6662 Highway 35, Coboconk, ON K0M 1K0 24.48km
-
Eugenia’s Kitchen
1328 Portage Road, Kirkfield, ON K0M 2B0 12.54km -
Peace Valley Diner
2 Response Street RR 1, Fenelon Falls, ON K0M 1N0 14.04km -
Jen and Steve's Country Diner
2 Response Street, Fenelon Falls, ON K0M 1N0 14.05km
-
Lindsay Square Mall
401 Kent Street W, Lindsay, ON K9V 4Z1 18.31km -
Kawartha Lakes Centre
363 Kent Street W, Lindsay, ON K9V 2Z7 18.45km -
Canadian Tire
160 Lindsay Street, Fenelon Falls, ON K0M 1N0 16.72km
-
Fisher's Your Independent Grocer
30 Beaver Avenue, Beaverton, ON L0K 1A0 15.81km -
Loblaws
400 Kent Street W, Lindsay, ON K9V 6K3 18.26km -
Food Basics
363 Kent Street W, Lindsay, ON K9V 2Z7 18.47km
-
Coulsons General Store & Farm Supply
RR 2, Oro Station, ON L0L 2E0 46.02km -
Liquor Control Board of Ontario
879 Lansdowne Street W, Peterborough, ON K9J 1Z5 50.93km -
The Beer Store
570 Lansdowne Street W, Peterborough, ON K9J 1Y9 51.62km
-
Country Hearth & Chimney
7650 County Road 2, RR4, Cobourg, ON K9A 4J7 79.46km -
TVS MECHANICAL
Toronto, ON M1H 3J7 79.57km -
Toronto Home Comfort
2300 Lawrence Avenue E, Unit 31, Toronto, ON M1P 2R2 83.84km
-
Century Theatre
141 Kent Street W, Lindsay, ON K9V 2Y5 19.29km -
Lindsay Drive In
229 Pigeon Lake Road, Lindsay, ON K9V 4R6 21.65km -
Roxy Theatres
46 Brock Street W, Uxbridge, ON L9P 1P3 41.96km
-
Scugog Memorial Public Library
231 Water Street, Port Perry, ON L9L 1A8 39.31km -
Uxbridge Public Library
9 Toronto Street S, Uxbridge, ON L9P 1P3 42.03km -
Orillia Public Library
36 Mississaga Street W, Orillia, ON L3V 3A6 42.16km
-
Ross Memorial Hospital
10 Angeline Street N, Lindsay, ON K9V 4M8 18.57km -
Soldier's Memorial Hospital
170 Colborne Street W, Orillia, ON L3V 2Z3 42.33km -
Soldiers' Memorial Hospital
170 Colborne Street W, Orillia, ON L3V 2Z3 42.33km
-
Cannington Park
Cannington ON 14.9km -
Garnet Graham Beach Park
Fenelon Falls ON K0M 1N0 17.42km -
Elgin Park
Lindsay ON 17.79km
-
BMO Bank of Montreal
99 King St, Woodville ON K0M 2T0 8.29km -
CIBC
35 Cameron St E, Cannington ON L0E 1E0 14.85km -
Scotiabank
10 Cameron St W, Cannington ON L0E 1E0 14.99km
- 2 bath
- 5 bed
- 2000 sqft
608 Sandringham Road, Kawartha Lakes, Ontario • K0M 2T0 • Rural Eldon






