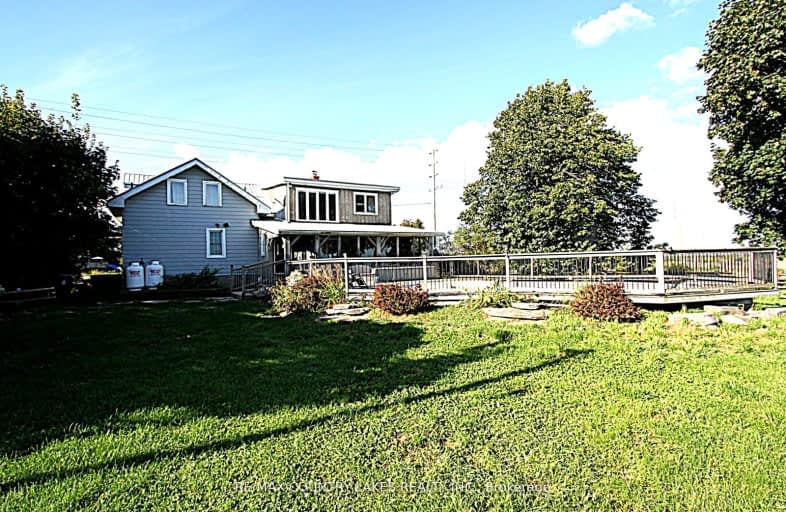Car-Dependent
- Almost all errands require a car.
Somewhat Bikeable
- Most errands require a car.

Holy Family Catholic School
Elementary: CatholicThorah Central Public School
Elementary: PublicWoodville Elementary School
Elementary: PublicLady Mackenzie Public School
Elementary: PublicMariposa Elementary School
Elementary: PublicMcCaskill's Mills Public School
Elementary: PublicSt. Thomas Aquinas Catholic Secondary School
Secondary: CatholicBrock High School
Secondary: PublicFenelon Falls Secondary School
Secondary: PublicLindsay Collegiate and Vocational Institute
Secondary: PublicI E Weldon Secondary School
Secondary: PublicPort Perry High School
Secondary: Public-
Tar'd N Feather'd
378 Bay Street, Beaverton, ON L0K 1A0 15.18km -
The Locker
9 Lindsay Street, Kawartha Lakes, ON K9V 1B2 20.1km -
Murphy's Lockside Pub & Patio
3 May Street, Fenelon Falls, ON K0M 1N0 20.12km
-
Becky Jo's Vovo Fried Dough
1024 Portage Road, Suite 101, Kirkfield, ON K0M 2B0 11.53km -
McDonald's
B4 Beaver Avenue, Beaverton, ON L0K 1A0 12.96km -
Underground Bakeshop
425 Mara Road, Beaverton, ON L0K 1A0 14.89km
-
Crunch Fitness
26 West Street N, Orillia, ON L3V 5B8 39.49km -
Anytime Fitness
3275 Monarch Drive, Unit 7, Orillia, ON L3V 7W7 41.66km -
Snap Fitness
702 The Queensway S, Keswick, ON L4P 2E7 49.16km
-
Fisher's Your Independent Grocer
30 Beaver Avenue, Beaverton, ON L0K 1A0 12.94km -
Axis Pharmacy
189 Kent Street W, Lindsay, ON K9V 5G6 21.53km -
Coby Pharmacy
6662 Ontario 35, Coboconk, ON K0M 1K0 25.96km
-
Colala’s Poutine & Bar
1565 Durham Regional Road 15, Suite B, Beaverton, ON L0K 1A0 11.95km -
Eugenia’s Kitchen
1328 Portage Road, Kirkfield, ON K0M 2B0 12.66km -
McDonald's
B4 Beaver Avenue, Beaverton, ON L0K 1A0 12.96km
-
Lindsay Square Mall
401 Kent Street W, Lindsay, ON K9V 4Z1 20.55km -
Kawartha Lakes Centre
363 Kent Street W, Lindsay, ON K9V 2Z7 20.71km -
Canadian Tire
160 Lindsay Street, Fenelon Falls, ON K0M 1N0 19.43km
-
Fisher's Your Independent Grocer
30 Beaver Avenue, Beaverton, ON L0K 1A0 12.94km -
Loblaws
400 Kent Street W, Lindsay, ON K9V 6K3 20.5km -
Food Basics
363 Kent Street W, Lindsay, ON K9V 2Z7 20.73km
-
Coulsons General Store & Farm Supply
RR 2, Oro Station, ON L0L 2E0 43.08km -
Liquor Control Board of Ontario
879 Lansdowne Street W, Peterborough, ON K9J 1Z5 53.63km -
The Beer Store
570 Lansdowne Street W, Peterborough, ON K9J 1Y9 54.34km
-
Country Hearth & Chimney
7650 County Road 2, RR4, Cobourg, ON K9A 4J7 81.59km -
Toronto Home Comfort
2300 Lawrence Avenue E, Unit 31, Toronto, ON M1P 2R2 82.83km -
The Fireside Group
71 Adesso Drive, Unit 2, Vaughan, ON L4K 3C7 88.08km
-
Century Theatre
141 Kent Street W, Lindsay, ON K9V 2Y5 21.66km -
Lindsay Drive In
229 Pigeon Lake Road, Lindsay, ON K9V 4R6 24.23km -
Roxy Theatres
46 Brock Street W, Uxbridge, ON L9P 1P3 40.91km
-
Scugog Memorial Public Library
231 Water Street, Port Perry, ON L9L 1A8 39.28km -
Orillia Public Library
36 Mississaga Street W, Orillia, ON L3V 3A6 39.5km -
Uxbridge Public Library
9 Toronto Street S, Uxbridge, ON L9P 1P3 40.98km
-
Ross Memorial Hospital
10 Angeline Street N, Lindsay, ON K9V 4M8 20.88km -
Soldier's Memorial Hospital
170 Colborne Street W, Orillia, ON L3V 2Z3 39.65km -
Soldiers' Memorial Hospital
170 Colborne Street W, Orillia, ON L3V 2Z3 39.65km
-
Cannington Park
Cannington ON 13.42km -
Beaverton Mill Gateway Park
Beaverton ON 15.34km -
Swiss Ridge Kennels
16195 12th Conc, Schomberg ON L0G 1T0 18.6km
-
BMO Bank of Montreal
99 King St, Woodville ON K0M 2T0 7.02km -
RBC Royal Bank ATM
1415 Durham Rd 15, Beaverton ON L0A 1A0 12.77km -
CIBC Cash Dispenser
1415B Durham Regional Rd, Beaverton ON L0K 1A0 12.77km



