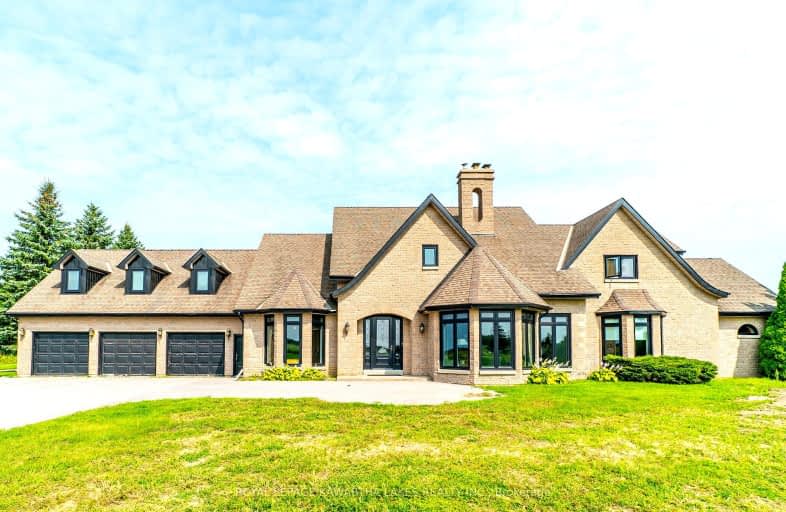
Car-Dependent
- Almost all errands require a car.
Somewhat Bikeable
- Most errands require a car.

Fenelon Twp Public School
Elementary: PublicWoodville Elementary School
Elementary: PublicLady Mackenzie Public School
Elementary: PublicDr George Hall Public School
Elementary: PublicMariposa Elementary School
Elementary: PublicMcCaskill's Mills Public School
Elementary: PublicSt. Thomas Aquinas Catholic Secondary School
Secondary: CatholicBrock High School
Secondary: PublicFenelon Falls Secondary School
Secondary: PublicLindsay Collegiate and Vocational Institute
Secondary: PublicI E Weldon Secondary School
Secondary: PublicPort Perry High School
Secondary: Public-
Kelseys Original Roadhouse
330 Kent St W, Lindsay, ON K9V 4T7 17.37km -
Tar'd N Feather'd
378 Bay Street, Beaverton, ON L0K 1A0 17.7km -
The Grand Experience
177 Kent Street W, Lindsay, ON K9V 2Y7 18.19km
-
Becky Jo's Vovo Fried Dough
1024 Portage Road, Suite 101, Kirkfield, ON K0M 2B0 13.88km -
McDonald's
B4 Beaver Avenue, Beaverton, ON L0K 1A0 15.37km -
Twisted Indian
370 Kent Street W, Unit 4, Lindsay, ON K9V 6G8 17.24km
-
Crunch Fitness
26 West Street N, Orillia, ON L3V 5B8 42.86km -
Anytime Fitness
3275 Monarch Drive, Unit 7, Orillia, ON L3V 7W7 45.01km -
GoodLife Fitness
1154 Chemong Rd, Peterborough, ON K9H 7J6 48.67km
-
Fisher's Your Independent Grocer
30 Beaver Avenue, Beaverton, ON L0K 1A0 15.39km -
Axis Pharmacy
189 Kent Street W, Lindsay, ON K9V 5G6 18.14km -
Coby Pharmacy
6662 Ontario 35, Coboconk, ON K0M 1K0 26.28km
-
Papa Enrico's Pizza
9 Cameron W, Cannington, ON L0E 1E0 13.39km -
Colala’s Poutine & Bar
1565 Durham Regional Road 15, Suite B, Beaverton, ON L0K 1A0 14.36km -
Eugenia’s Kitchen
1328 Portage Road, Kirkfield, ON K0M 2B0 14.45km
-
Lindsay Square Mall
401 Kent Street W, Lindsay, ON K9V 4Z1 17.17km -
Kawartha Lakes Centre
363 Kent Street W, Lindsay, ON K9V 2Z7 17.32km -
Canadian Tire
377 Kent Street W, Lindsay, ON K9V 2Z7 17.25km
-
Fisher's Your Independent Grocer
30 Beaver Avenue, Beaverton, ON L0K 1A0 15.39km -
Loblaws
400 Kent Street W, Lindsay, ON K9V 6K3 17.11km -
Food Basics
363 Kent Street W, Lindsay, ON K9V 2Z7 17.34km
-
Coulsons General Store & Farm Supply
RR 2, Oro Station, ON L0L 2E0 46.03km -
Liquor Control Board of Ontario
879 Lansdowne Street W, Peterborough, ON K9J 1Z5 50.31km -
The Beer Store
570 Lansdowne Street W, Peterborough, ON K9J 1Y9 51.03km
-
Country Hearth & Chimney
7650 County Road 2, RR4, Cobourg, ON K9A 4J7 78.24km -
Toronto Home Comfort
2300 Lawrence Avenue E, Unit 31, Toronto, ON M1P 2R2 81.98km -
The Fireside Group
71 Adesso Drive, Unit 2, Vaughan, ON L4K 3C7 88km
-
Century Theatre
141 Kent Street W, Lindsay, ON K9V 2Y5 18.26km -
Lindsay Drive In
229 Pigeon Lake Road, Lindsay, ON K9V 4R6 20.87km -
Roxy Theatres
46 Brock Street W, Uxbridge, ON L9P 1P3 40.13km
-
Scugog Memorial Public Library
231 Water Street, Port Perry, ON L9L 1A8 37.38km -
Uxbridge Public Library
9 Toronto Street S, Uxbridge, ON L9P 1P3 40.2km -
Orillia Public Library
36 Mississaga Street W, Orillia, ON L3V 3A6 42.86km
-
Ross Memorial Hospital
10 Angeline Street N, Lindsay, ON K9V 4M8 17.48km -
Soldiers' Memorial Hospital
170 Colborne Street W, Orillia, ON L3V 2Z3 43.01km -
Soldier's Memorial Hospital
170 Colborne Street W, Orillia, ON L3V 2Z3 43.01km
-
Cannington Park
Cannington ON 13.27km -
Swiss Ridge Kennels
16195 12th Conc, Schomberg ON L0G 1T0 15.58km -
Elgin Park
Lindsay ON 16.77km
-
BMO Bank of Montreal
99 King St, Woodville ON K0M 2T0 6.7km -
CIBC
35 Cameron St E, Cannington ON L0E 1E0 13.24km -
Scotiabank
10 Cameron St W, Cannington ON L0E 1E0 13.39km
- 2 bath
- 5 bed
- 2000 sqft
608 Sandringham Road, Kawartha Lakes, Ontario • K0M 2T0 • Rural Eldon
- 2 bath
- 3 bed
- 700 sqft
540 Kirkfield Road, Kawartha Lakes, Ontario • K0M 2T0 • Rural Eldon
- 4 bath
- 4 bed
- 2000 sqft
500 Kirkfield Road, Kawartha Lakes, Ontario • K0M 2T0 • Rural Eldon




