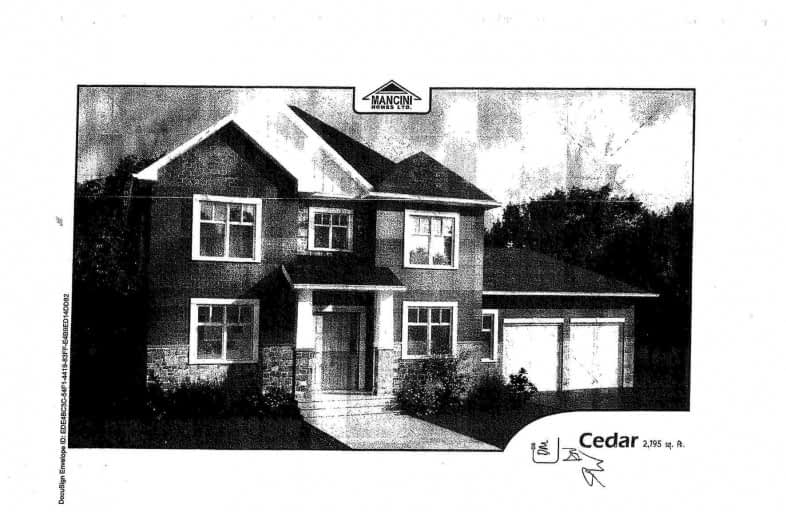Sold on Dec 13, 2020
Note: Property is not currently for sale or for rent.

-
Type: Detached
-
Style: 2-Storey
-
Lot Size: 90 x 179 Feet
-
Age: No Data
-
Taxes: $695 per year
-
Days on Site: 9 Days
-
Added: Dec 04, 2020 (1 week on market)
-
Updated:
-
Last Checked: 2 months ago
-
MLS®#: X5056656
-
Listed By: Sutton group-heritage realty inc., brokerage
Fabulous 4 Br 3 Bath Brick & Stone 2 Storey On Family Friendly Street Main Floor Family Room Is Open To The Kitchen Making It A Great Room In Which To Entertain. Eat-In Kitchen Has Centre Island Easy Care Ceramic Floors & W/O To Yard Living Room/Den Makes A Great Home Office Main Floor Laundry Mbr W 4 Pc Ensuite & W-In Closet Unspoiled Basement W R-In Bath Quality Finishes Access To 2 Car Garage From Home Cedar Model 2195 Sq Ft
Extras
Choose Finishes A List Of Features And Finishes Attached To The Listing As Well As A Copy Of The Floor Plan. Many Upgrades Available Propane Tank (R)
Property Details
Facts for Lot 8 Mccrae Crescent, Kawartha Lakes
Status
Days on Market: 9
Last Status: Sold
Sold Date: Dec 13, 2020
Closed Date: Nov 12, 2021
Expiry Date: Mar 31, 2021
Sold Price: $608,990
Unavailable Date: Dec 13, 2020
Input Date: Dec 04, 2020
Property
Status: Sale
Property Type: Detached
Style: 2-Storey
Area: Kawartha Lakes
Community: Woodville
Inside
Bedrooms: 4
Bathrooms: 3
Kitchens: 1
Rooms: 8
Den/Family Room: Yes
Air Conditioning: None
Fireplace: No
Laundry Level: Main
Washrooms: 3
Building
Basement: Unfinished
Heat Type: Forced Air
Heat Source: Propane
Exterior: Brick
Exterior: Stone
Water Supply: Municipal
Special Designation: Unknown
Parking
Driveway: Pvt Double
Garage Spaces: 2
Garage Type: Attached
Covered Parking Spaces: 2
Total Parking Spaces: 4
Fees
Tax Year: 2020
Tax Legal Description: Plan 57 M801 Lot 8
Taxes: $695
Land
Cross Street: King St & Maple Hill
Municipality District: Kawartha Lakes
Fronting On: North
Pool: None
Sewer: Septic
Lot Depth: 179 Feet
Lot Frontage: 90 Feet
Zoning: Residential
Rooms
Room details for Lot 8 Mccrae Crescent, Kawartha Lakes
| Type | Dimensions | Description |
|---|---|---|
| Family Main | 3.96 x 543.00 | O/Looks Backyard, Open Concept |
| Kitchen Main | 3.23 x 3.78 | Eat-In Kitchen, Ceramic Floor, Double Sink |
| Breakfast Main | 3.05 x 3.78 | Ceramic Floor, W/O To Yard |
| Den Main | 3.35 x 3.35 | Picture Window |
| Master 2nd | 3.96 x 5.25 | 4 Pc Ensuite, Broadloom, W/I Closet |
| 2nd Br 2nd | 2.93 x 3.35 | Broadloom, Closet |
| 3rd Br 2nd | 3.35 x 3.35 | Broadloom, Closet |
| 4th Br 2nd | 2.80 x 3.35 | Broadloom, Closet |
| XXXXXXXX | XXX XX, XXXX |
XXXX XXX XXXX |
$XXX,XXX |
| XXX XX, XXXX |
XXXXXX XXX XXXX |
$XXX,XXX |
| XXXXXXXX XXXX | XXX XX, XXXX | $608,990 XXX XXXX |
| XXXXXXXX XXXXXX | XXX XX, XXXX | $608,900 XXX XXXX |

Thorah Central Public School
Elementary: PublicFenelon Twp Public School
Elementary: PublicWoodville Elementary School
Elementary: PublicLady Mackenzie Public School
Elementary: PublicMariposa Elementary School
Elementary: PublicMcCaskill's Mills Public School
Elementary: PublicSt. Thomas Aquinas Catholic Secondary School
Secondary: CatholicBrock High School
Secondary: PublicFenelon Falls Secondary School
Secondary: PublicLindsay Collegiate and Vocational Institute
Secondary: PublicI E Weldon Secondary School
Secondary: PublicPort Perry High School
Secondary: Public