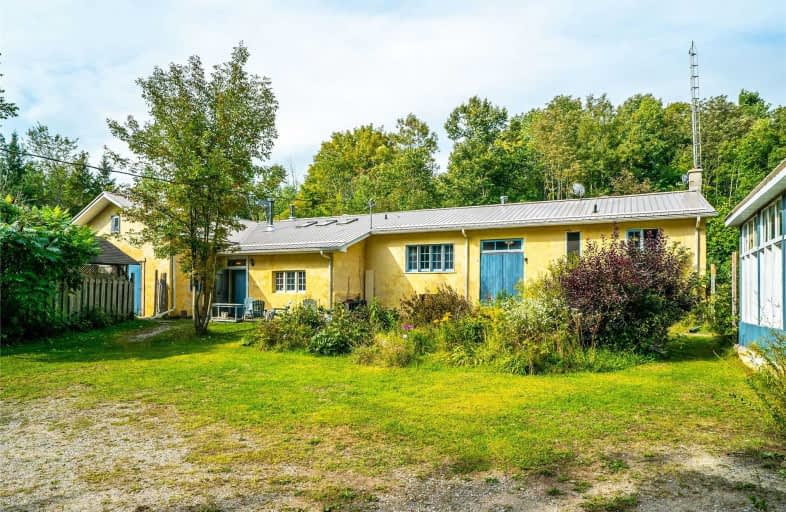Sold on Oct 03, 2019
Note: Property is not currently for sale or for rent.

-
Type: Detached
-
Style: 2-Storey
-
Lot Size: 50 x 0 Acres
-
Age: No Data
-
Taxes: $3,077 per year
-
Days on Site: 23 Days
-
Added: Oct 04, 2019 (3 weeks on market)
-
Updated:
-
Last Checked: 2 months ago
-
MLS®#: X4573824
-
Listed By: Royal lepage kawartha lakes realty inc., brokerage
You'll Huff & You'll Puff & ...You Won't Blow This House Down! Straw-Bale Construction Used To Build This 4 Bedroom, 3 Bath Home Located On Wooded 50 Acres. Walk Into A Large Open Kitchen Or Into The Grand Living Room/Dining Room Combination Surrounded By Huge Windows, Office, 4 Pc Bath & A Sunroom! Patio Leads To Natural Gardens & Walking Trails Throughout The Property. Upstairs Are 4 Bedrooms, Den, 3 Pc & 2 Pc Bathrooms. Also Located On The Property Is A
Extras
A Straw-Bale Construction Residential Greenhouse Just Waiting To Be Finished Inside! An Amazing & Unique Property That Brings Natural Building & Modern Conveniences Together. Book A Showing!
Property Details
Facts for 781 Kirkfield Road, Kawartha Lakes
Status
Days on Market: 23
Last Status: Sold
Sold Date: Oct 03, 2019
Closed Date: Nov 29, 2019
Expiry Date: Dec 31, 2019
Sold Price: $483,000
Unavailable Date: Oct 03, 2019
Input Date: Sep 11, 2019
Property
Status: Sale
Property Type: Detached
Style: 2-Storey
Area: Kawartha Lakes
Community: Woodville
Availability Date: Tbd
Assessment Amount: $345,000
Assessment Year: 2019
Inside
Bedrooms: 4
Bathrooms: 3
Kitchens: 1
Rooms: 10
Den/Family Room: Yes
Air Conditioning: None
Fireplace: Yes
Laundry Level: Lower
Washrooms: 3
Utilities
Electricity: Yes
Gas: No
Cable: Available
Telephone: Available
Building
Basement: Unfinished
Heat Type: Baseboard
Heat Source: Electric
Exterior: Concrete
Water Supply: Well
Special Designation: Unknown
Parking
Driveway: Private
Garage Spaces: 1
Garage Type: Detached
Covered Parking Spaces: 8
Total Parking Spaces: 9
Fees
Tax Year: 2019
Tax Legal Description: Pt S1/2 Lt 13 Con 7 Eldon As In R300258; Kawartha
Taxes: $3,077
Highlights
Feature: Part Cleared
Feature: Sloping
Feature: Wooded/Treed
Land
Cross Street: Glenarm Rd To Kirkfi
Municipality District: Kawartha Lakes
Fronting On: West
Parcel Number: 631750057
Pool: None
Sewer: Septic
Lot Frontage: 50 Acres
Acres: 50-99.99
Zoning: A1+01+Ep
Waterfront: None
Additional Media
- Virtual Tour: https://youtu.be/AJFKzydAXa4
Rooms
Room details for 781 Kirkfield Road, Kawartha Lakes
| Type | Dimensions | Description |
|---|---|---|
| Kitchen Main | 6.43 x 5.39 | Ceramic Floor, W/O To Yard |
| Living Main | 9.48 x 6.06 | Combined W/Dining, Hardwood Floor, W/O To Porch |
| Office Main | 3.56 x 2.77 | Hardwood Floor |
| Den 2nd | 5.39 x 3.93 | Parquet Floor |
| Br 2nd | 3.39 x 3.36 | Parquet Floor |
| Sunroom 2nd | 3.35 x 3.44 | |
| Br 2nd | 2.78 x 3.57 | Closet |
| Master 2nd | 4.33 x 4.33 | Parquet Floor |
| Br 2nd | 3.14 x 3.29 | Parquet Floor |
| Rec Bsmt | 5.00 x 3.74 | |
| Other Bsmt | 3.08 x 6.80 | |
| Laundry Bsmt | 5.55 x 3.87 |

| XXXXXXXX | XXX XX, XXXX |
XXXX XXX XXXX |
$XXX,XXX |
| XXX XX, XXXX |
XXXXXX XXX XXXX |
$XXX,XXX |
| XXXXXXXX XXXX | XXX XX, XXXX | $483,000 XXX XXXX |
| XXXXXXXX XXXXXX | XXX XX, XXXX | $499,000 XXX XXXX |

Thorah Central Public School
Elementary: PublicFenelon Twp Public School
Elementary: PublicWoodville Elementary School
Elementary: PublicLady Mackenzie Public School
Elementary: PublicMariposa Elementary School
Elementary: PublicMcCaskill's Mills Public School
Elementary: PublicSt. Thomas Aquinas Catholic Secondary School
Secondary: CatholicBrock High School
Secondary: PublicFenelon Falls Secondary School
Secondary: PublicLindsay Collegiate and Vocational Institute
Secondary: PublicI E Weldon Secondary School
Secondary: PublicPort Perry High School
Secondary: Public
