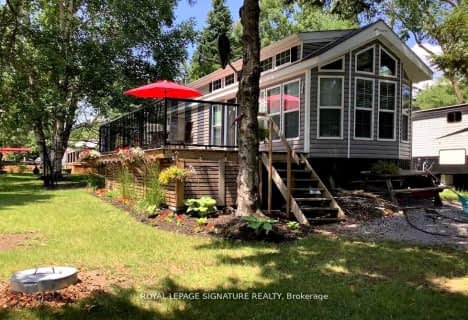Car-Dependent
- Most errands require a car.
33
/100
Bikeable
- Some errands can be accomplished on bike.
50
/100

St. Mary Catholic Elementary School
Elementary: Catholic
1.44 km
King Albert Public School
Elementary: Public
0.91 km
Alexandra Public School
Elementary: Public
1.63 km
Central Senior School
Elementary: Public
1.08 km
St. Dominic Catholic Elementary School
Elementary: Catholic
1.15 km
Leslie Frost Public School
Elementary: Public
0.85 km
St. Thomas Aquinas Catholic Secondary School
Secondary: Catholic
1.40 km
Brock High School
Secondary: Public
25.80 km
Fenelon Falls Secondary School
Secondary: Public
20.92 km
Lindsay Collegiate and Vocational Institute
Secondary: Public
1.11 km
I E Weldon Secondary School
Secondary: Public
2.69 km
Port Perry High School
Secondary: Public
31.66 km
-
Lilac Gardens of Lindsay
Lindsay ON 1.14km -
Old Mill Park
16 Kent St W, Lindsay ON K9V 2Y1 1.54km -
Elgin Park
Lindsay ON 2.26km
-
RBC Royal Bank
189 Kent St W, Lindsay ON K9V 5G6 1.11km -
Scotiabank
165 Kent St W, Lindsay ON K9V 4S2 1.15km -
BMO Bank of Montreal
16 William St S (Willoam & Russell), Lindsay ON K9V 3A4 1.23km

