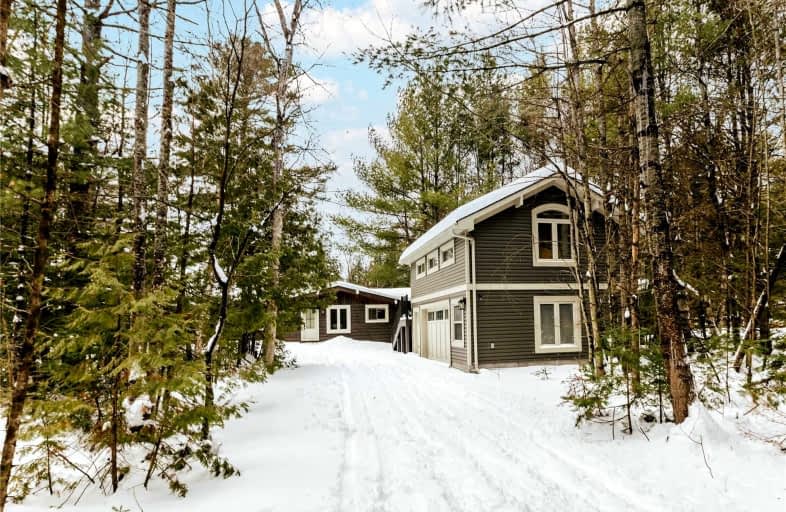Sold on Feb 01, 2022
Note: Property is not currently for sale or for rent.

-
Type: Cottage
-
Style: Bungalow
-
Size: 1100 sqft
-
Lot Size: 105 x 200 Feet
-
Age: 31-50 years
-
Taxes: $4,147 per year
-
Days on Site: 11 Days
-
Added: Jan 21, 2022 (1 week on market)
-
Updated:
-
Last Checked: 2 months ago
-
MLS®#: X5477470
-
Listed By: Royal lepage kawartha lakes realty inc., brokerage
This Beautiful Cottage On Four Mile Lake Combines Rustic Charm With Modern Top Quality Upgrades. 105 Feet Of Pristine Waterfront With A Sand Beach. Brand New Wood Stove. Custom Designer Kitchen With Ss Appliances. Screened In Porch And Composite Deck. 4 Bedrooms And A Renovated Bathroom With Heated Floor And Laundry. Newly Built Detached Garage With Separate Living Quarters Above Ft. Kitchenette, Powder Room, And Large Open Living / Sleeping Space.
Extras
1 Hour From Hwy 407. 20 Min To Amenities. A Cottage For The Family To Enjoy For Generations Or A Lucrative Recreational Rental Investment Property. Turn Key, Furnishings Included. The Search For Your Dream Cottage Is Over!
Property Details
Facts for 115 Woodworth Drive, Kawartha Lakes
Status
Days on Market: 11
Last Status: Sold
Sold Date: Feb 01, 2022
Closed Date: Mar 01, 2022
Expiry Date: Apr 30, 2022
Sold Price: $1,684,000
Unavailable Date: Feb 01, 2022
Input Date: Jan 21, 2022
Prior LSC: Listing with no contract changes
Property
Status: Sale
Property Type: Cottage
Style: Bungalow
Size (sq ft): 1100
Age: 31-50
Area: Kawartha Lakes
Community: Burnt River
Availability Date: Flex
Assessment Amount: $418,000
Assessment Year: 2021
Inside
Bedrooms: 5
Bathrooms: 2
Kitchens: 2
Rooms: 11
Den/Family Room: Yes
Air Conditioning: None
Fireplace: Yes
Laundry Level: Main
Washrooms: 2
Utilities
Electricity: Yes
Telephone: Available
Building
Basement: None
Heat Type: Other
Heat Source: Wood
Exterior: Wood
Water Supply Type: Lake/River
Water Supply: Other
Special Designation: Unknown
Other Structures: Garden Shed
Parking
Driveway: Private
Garage Spaces: 2
Garage Type: Detached
Covered Parking Spaces: 4
Total Parking Spaces: 6
Fees
Tax Year: 2021
Tax Legal Description: Lt 4 Pl 363 City Of Kawartha Lakes
Taxes: $4,147
Highlights
Feature: Beach
Feature: Lake/Pond
Feature: Waterfront
Feature: Wooded/Treed
Land
Cross Street: North On Burnt River
Municipality District: Kawartha Lakes
Fronting On: West
Parcel Number: 631201117
Pool: None
Sewer: Septic
Lot Depth: 200 Feet
Lot Frontage: 105 Feet
Acres: < .50
Zoning: Rr3
Waterfront: Direct
Water Body Name: Four Mile
Water Body Type: Lake
Water Frontage: 32
Access To Property: Private Docking
Access To Property: Yr Rnd Private Rd
Water Features: Beachfront
Shoreline: Clean
Shoreline: Sandy
Shoreline Exposure: Sw
Rooms
Room details for 115 Woodworth Drive, Kawartha Lakes
| Type | Dimensions | Description |
|---|---|---|
| Foyer Main | 1.22 x 3.35 | |
| 2nd Br Main | 2.13 x 3.35 | |
| Family Main | 4.88 x 7.01 | |
| Kitchen Main | 4.57 x 4.88 | Combined W/Dining |
| Bathroom Main | 1.52 x 3.35 | 3 Pc Bath, Combined W/Laundry |
| Prim Bdrm Main | 4.27 x 4.88 | |
| 3rd Br Main | 2.44 x 3.05 | |
| 4th Br Main | 2.44 x 3.35 | |
| 5th Br 2nd | 2.13 x 4.88 | |
| Kitchen 2nd | 1.83 x 3.35 | |
| Bathroom 2nd | 1.83 x 2.13 | 2 Pc Bath |
| Living 2nd | 3.35 x 4.88 |
| XXXXXXXX | XXX XX, XXXX |
XXXX XXX XXXX |
$X,XXX,XXX |
| XXX XX, XXXX |
XXXXXX XXX XXXX |
$X,XXX,XXX |
| XXXXXXXX XXXX | XXX XX, XXXX | $1,684,000 XXX XXXX |
| XXXXXXXX XXXXXX | XXX XX, XXXX | $1,080,000 XXX XXXX |

Fenelon Twp Public School
Elementary: PublicRidgewood Public School
Elementary: PublicDunsford District Elementary School
Elementary: PublicBobcaygeon Public School
Elementary: PublicLangton Public School
Elementary: PublicArchie Stouffer Elementary School
Elementary: PublicSt. Thomas Aquinas Catholic Secondary School
Secondary: CatholicBrock High School
Secondary: PublicHaliburton Highland Secondary School
Secondary: PublicFenelon Falls Secondary School
Secondary: PublicLindsay Collegiate and Vocational Institute
Secondary: PublicI E Weldon Secondary School
Secondary: Public

