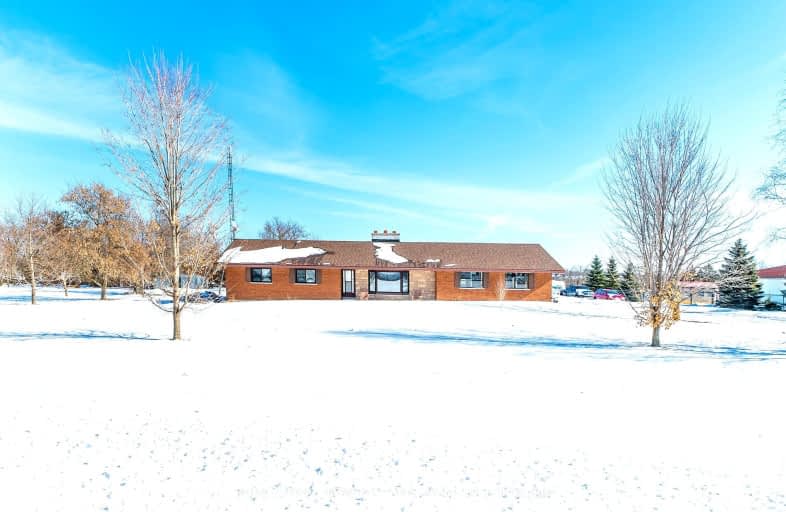Car-Dependent
- Almost all errands require a car.
0
/100
Somewhat Bikeable
- Almost all errands require a car.
17
/100

Fenelon Twp Public School
Elementary: Public
8.21 km
St. John Paul II Catholic Elementary School
Elementary: Catholic
16.34 km
Ridgewood Public School
Elementary: Public
18.49 km
Lady Mackenzie Public School
Elementary: Public
8.71 km
Parkview Public School
Elementary: Public
16.97 km
Langton Public School
Elementary: Public
9.79 km
St. Thomas Aquinas Catholic Secondary School
Secondary: Catholic
20.45 km
Brock High School
Secondary: Public
25.14 km
Fenelon Falls Secondary School
Secondary: Public
8.72 km
Lindsay Collegiate and Vocational Institute
Secondary: Public
18.04 km
I E Weldon Secondary School
Secondary: Public
18.59 km
Port Perry High School
Secondary: Public
45.26 km
-
Garnet Graham Beach Park
Fenelon Falls ON K0M 1N0 8.91km -
Northlin Park
Lindsay ON 16.73km -
Elgin Park
Lindsay ON 16.89km
-
BMO Bank of Montreal
15 Lindsay St, Fenelon Falls ON K0M 1N0 8.97km -
CIBC
37 Colborne St, Fenelon Falls ON K0M 1N0 9.1km -
BMO Bank of Montreal
39 Colborne St, Fenelon Falls ON K0M 1N0 9.15km


