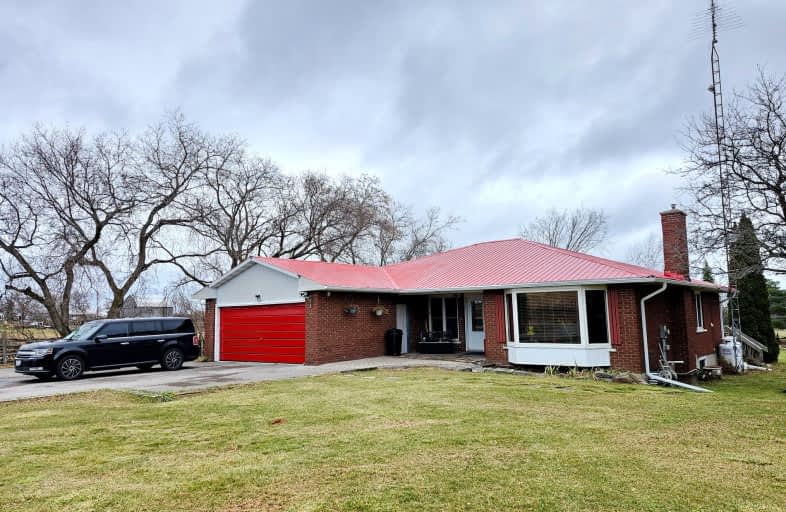Sold on Feb 15, 2025
Note: Property is not currently for sale or for rent.

-
Type: Detached
-
Style: Bungalow
-
Size: 1500 sqft
-
Lot Size: 150 x 330 Feet
-
Age: 51-99 years
-
Taxes: $3,044 per year
-
Days on Site: 84 Days
-
Added: Nov 23, 2024 (2 months on market)
-
Updated:
-
Last Checked: 2 months ago
-
MLS®#: X10924786
-
Listed By: Re/max escarpment realty inc.
Solid, 3+1 Bedroom Brick Bungalow nestled on a large private lot surrounded by Farmers Fields, Wildlife and the Beauty that the Countryside has to offer! This move in ready Family Home features Hardwood Floors, Main level Laundry, Large 5 piece Ensuite Bathroom, French Doors, Large Recroom, Cedar Storage Room, New Flooring and Ceiling Tiles in the lower level, Outdoor access from the Basement, Metal Roof, New Eaves Troughs and Down Spouts, Owned Water Heater and so much more! Large Double Garage and a 25x13 ft storage shed in the backyard that is the perfect place to store a Boat, Car or any Outdoor Toys!
Property Details
Facts for 1164 Killarney Bay Road, Kawartha Lakes
Status
Days on Market: 84
Last Status: Sold
Sold Date: Feb 15, 2025
Closed Date: Apr 21, 2025
Expiry Date: Feb 23, 2025
Sold Price: $709,000
Unavailable Date: Feb 18, 2025
Input Date: Nov 25, 2024
Property
Status: Sale
Property Type: Detached
Style: Bungalow
Size (sq ft): 1500
Age: 51-99
Area: Kawartha Lakes
Community: Cameron
Availability Date: Flexible
Inside
Bedrooms: 3
Bedrooms Plus: 1
Bathrooms: 2
Kitchens: 1
Rooms: 8
Den/Family Room: No
Air Conditioning: Central Air
Fireplace: Yes
Laundry Level: Main
Central Vacuum: Y
Washrooms: 2
Building
Basement: Full
Basement 2: Part Fin
Heat Type: Forced Air
Heat Source: Propane
Exterior: Alum Siding
Exterior: Brick
Water Supply: Well
Special Designation: Unknown
Parking
Driveway: Front Yard
Garage Spaces: 2
Garage Type: Attached
Covered Parking Spaces: 10
Total Parking Spaces: 12
Fees
Tax Year: 2024
Tax Legal Description: PT W1/2 LT 22 CON 4 FENELON AS IN R373343; KAWARTHA LAKES
Taxes: $3,044
Land
Cross Street: Glenarm Rd & Killarn
Municipality District: Kawartha Lakes
Fronting On: East
Parcel Number: 631650650
Pool: None
Sewer: Septic
Lot Depth: 330 Feet
Lot Frontage: 150 Feet
Rooms
Room details for 1164 Killarney Bay Road, Kawartha Lakes
| Type | Dimensions | Description |
|---|---|---|
| Kitchen Main | 2.44 x 5.49 | |
| Dining Main | 3.56 x 3.35 | |
| Br Main | 3.43 x 3.89 | |
| Br Main | 3.05 x 3.84 | |
| Br Main | 3.15 x 4.95 | |
| Bathroom Main | - | 4 Pc Bath |
| Bathroom Main | - | 5 Pc Ensuite |
| Laundry Main | - | |
| Living Main | 3.56 x 6.27 | |
| Rec Lower | 4.60 x 8.36 | |
| Br Lower | 3.30 x 3.66 | |
| Workshop Lower | 5.00 x 5.49 |
| XXXXXXXX | XXX XX, XXXX |
XXXX XXX XXXX |
$XXX,XXX |
| XXX XX, XXXX |
XXXXXX XXX XXXX |
$XXX,XXX |
| XXXXXXXX XXXX | XXX XX, XXXX | $709,000 XXX XXXX |
| XXXXXXXX XXXXXX | XXX XX, XXXX | $724,900 XXX XXXX |

Fenelon Twp Public School
Elementary: PublicSt. John Paul II Catholic Elementary School
Elementary: CatholicRidgewood Public School
Elementary: PublicLady Mackenzie Public School
Elementary: PublicParkview Public School
Elementary: PublicLangton Public School
Elementary: PublicSt. Thomas Aquinas Catholic Secondary School
Secondary: CatholicBrock High School
Secondary: PublicFenelon Falls Secondary School
Secondary: PublicLindsay Collegiate and Vocational Institute
Secondary: PublicI E Weldon Secondary School
Secondary: PublicPort Perry High School
Secondary: Public

