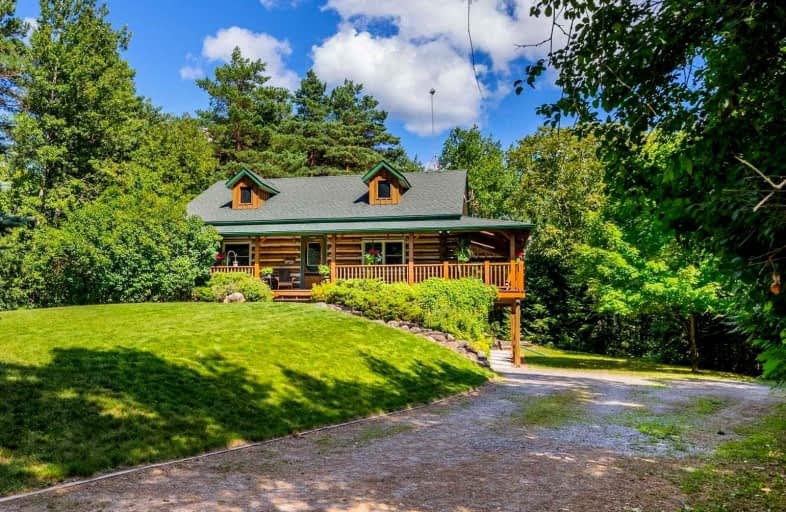Sold on Aug 23, 2022
Note: Property is not currently for sale or for rent.

-
Type: Detached
-
Style: Bungalow
-
Lot Size: 200.13 x 600.39 Feet
-
Age: 16-30 years
-
Taxes: $4,185 per year
-
Days on Site: 11 Days
-
Added: Aug 12, 2022 (1 week on market)
-
Updated:
-
Last Checked: 2 months ago
-
MLS®#: X5734325
-
Listed By: Right at home realty, brokerage
Spectacular "Newton Brothers" Red Pine Round Log Home Built 1996, Private 2.75 Acres Wooded Lot With Room To Grow And Expand, Adjacent To Privately Owned Forested Lots, Approx 2,000 Sqft Of Finished Indoor Space, Main Level Pine Plank Floors, Wrap Around Covered Porch With Over 700 Sqft Of Outdoor/Entertainment Space, Walk-Out Bsmt To Patio, Potential Work From Home Office / Studio / In-Law Suite ***Geo-Thermal Sustainable Heat & A/C Annual Utility Cost Last 12 Mos $3,100*** Location Easy Access To Hwy's 115/35, 401, 407, 418, Just Over 30 Minutes To Oshawa Go Train Station / Close To Clarington And Kawartha Lakes Farms & Markets / Orono Fairgrounds / Conservation Lands / Riding Stables / Kirby Ski Hill. Quality Home; Exceptional Value
Extras
Two Car Garage 21'X25' Separate 200 Amp Service & Storage Loft/Drive Shed 28'Lx21'Wx14'H For Boat Or Rec Vehicle; Excl Kitchen Tea Cup Cabinet/Shelves Main Bdrm Over Bed; Main Bath Over Toilet; Bsmt Bath; Bsmt Hall; 2nd Bdrm Hook & Mailbox
Property Details
Facts for 11643 Manvers Scugog Twnln Road, Kawartha Lakes
Status
Days on Market: 11
Last Status: Sold
Sold Date: Aug 23, 2022
Closed Date: Nov 30, 2022
Expiry Date: Feb 15, 2023
Sold Price: $1,050,000
Unavailable Date: Aug 23, 2022
Input Date: Aug 16, 2022
Property
Status: Sale
Property Type: Detached
Style: Bungalow
Age: 16-30
Area: Kawartha Lakes
Community: Pontypool
Availability Date: 60-90D/Tba
Assessment Amount: $403,000
Assessment Year: 2016
Inside
Bedrooms: 2
Bedrooms Plus: 1
Bathrooms: 2
Kitchens: 1
Rooms: 5
Den/Family Room: Yes
Air Conditioning: Central Air
Fireplace: Yes
Laundry Level: Lower
Central Vacuum: Y
Washrooms: 2
Utilities
Electricity: Yes
Gas: No
Cable: No
Telephone: Available
Building
Basement: Fin W/O
Heat Type: Heat Pump
Heat Source: Grnd Srce
Exterior: Log
UFFI: No
Water Supply Type: Drilled Well
Water Supply: Well
Special Designation: Unknown
Other Structures: Drive Shed
Other Structures: Garden Shed
Parking
Driveway: Private
Garage Spaces: 2
Garage Type: Detached
Covered Parking Spaces: 10
Total Parking Spaces: 12
Fees
Tax Year: 2022
Tax Legal Description: Pt Lt 1 Con 4 Manvers Pt 1, 9R1639, Kawartha Lakes
Taxes: $4,185
Highlights
Feature: Grnbelt/Cons
Feature: Wooded/Treed
Land
Cross Street: Devitts & Manvers Sc
Municipality District: Kawartha Lakes
Fronting On: East
Parcel Number: 632680055
Pool: None
Sewer: Septic
Lot Depth: 600.39 Feet
Lot Frontage: 200.13 Feet
Acres: 2-4.99
Waterfront: None
Additional Media
- Virtual Tour: https://vimeo.com/739643502
Rooms
Room details for 11643 Manvers Scugog Twnln Road, Kawartha Lakes
| Type | Dimensions | Description |
|---|---|---|
| Living Main | 6.07 x 5.99 | Wood Trim, Wood Floor, W/O To Deck |
| Kitchen Main | 3.54 x 4.11 | Wood Trim, Wood Floor, Granite Counter |
| Prim Bdrm Main | 4.73 x 3.51 | Wood Trim, Wood Floor, Double Closet |
| 2nd Br Main | 3.91 x 3.20 | Wood Trim, Wood Floor, West View |
| 3rd Br Bsmt | 3.89 x 5.14 | Irregular Rm, Broadloom, Double Closet |
| Family Bsmt | 4.22 x 4.59 | Irregular Rm, Vinyl Floor, Wood Stove |
| Rec Bsmt | 4.56 x 5.65 | Irregular Rm, Vinyl Floor, W/O To Patio |

| XXXXXXXX | XXX XX, XXXX |
XXXXXXX XXX XXXX |
|
| XXX XX, XXXX |
XXXXXX XXX XXXX |
$X,XXX,XXX | |
| XXXXXXXX | XXX XX, XXXX |
XXXX XXX XXXX |
$X,XXX,XXX |
| XXX XX, XXXX |
XXXXXX XXX XXXX |
$X,XXX,XXX |
| XXXXXXXX XXXXXXX | XXX XX, XXXX | XXX XXXX |
| XXXXXXXX XXXXXX | XXX XX, XXXX | $1,100,000 XXX XXXX |
| XXXXXXXX XXXX | XXX XX, XXXX | $1,050,000 XXX XXXX |
| XXXXXXXX XXXXXX | XXX XX, XXXX | $1,100,000 XXX XXXX |

Kirby Centennial Public School
Elementary: PublicHampton Junior Public School
Elementary: PublicEnniskillen Public School
Elementary: PublicM J Hobbs Senior Public School
Elementary: PublicGrandview Public School
Elementary: PublicCartwright Central Public School
Elementary: PublicCentre for Individual Studies
Secondary: PublicClarke High School
Secondary: PublicCourtice Secondary School
Secondary: PublicClarington Central Secondary School
Secondary: PublicBowmanville High School
Secondary: PublicSt. Stephen Catholic Secondary School
Secondary: Catholic
